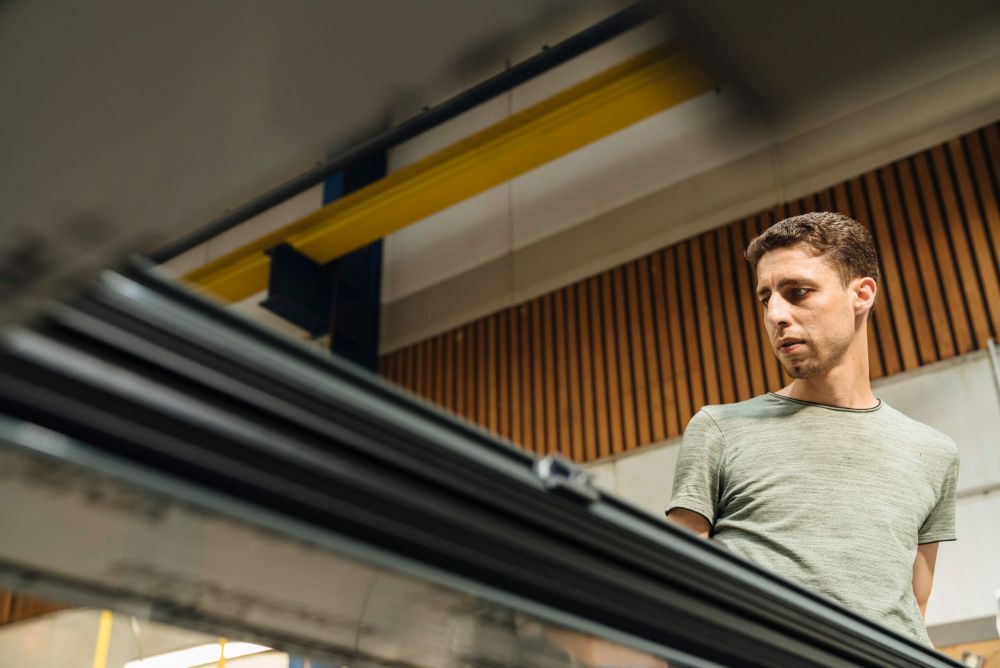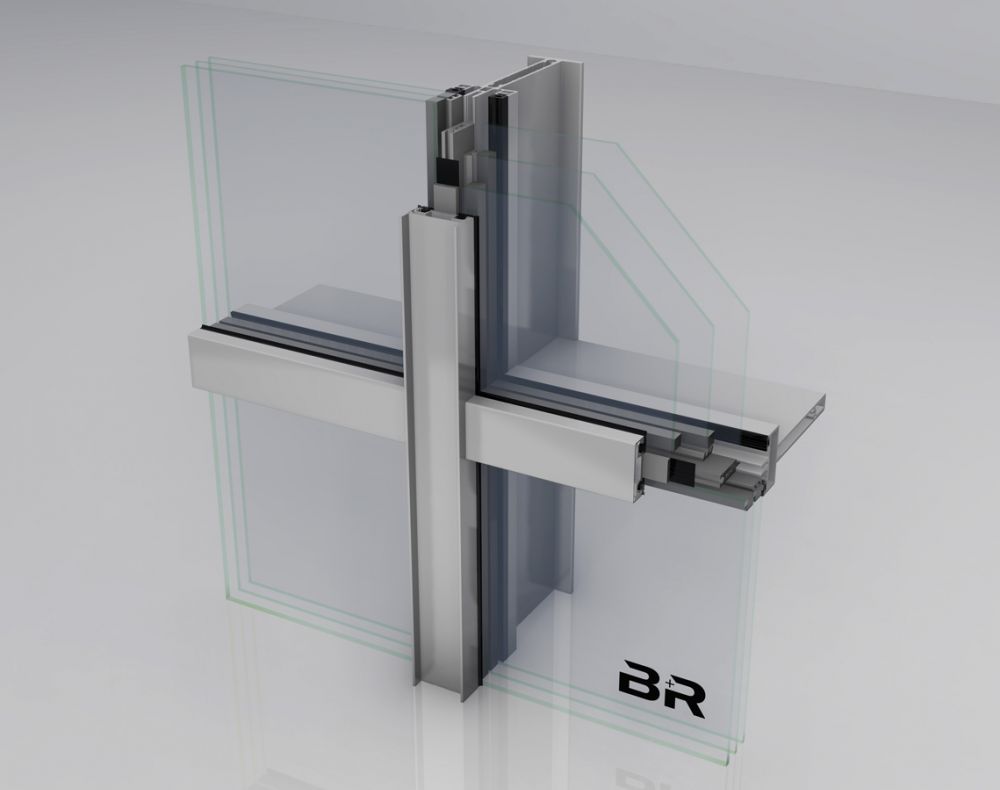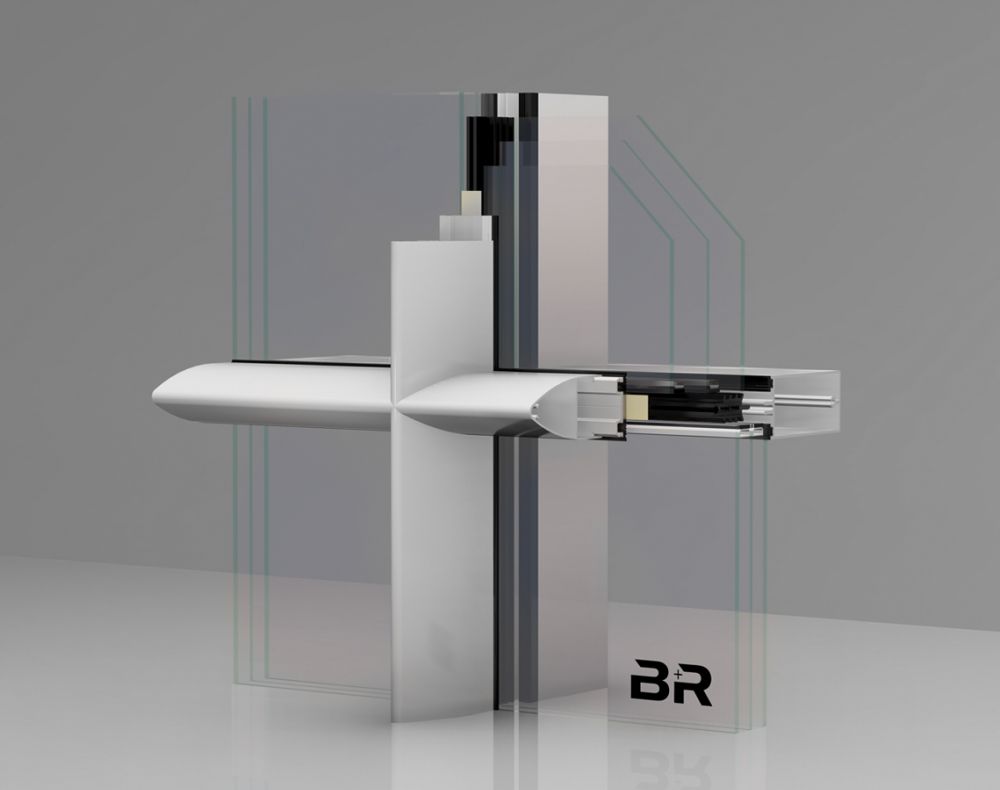Mullion-transom facades from
BENEDICT + RIVA
Our mullion-transom facades
The mullion-transom facade is the most common construction method in metal construction for erecting large-scale glass facades with a filigree profile view. Both classic vertical divisions and architectural free forms are possible in the production of mullion-transom facades.
The skeletal support structure allows large openings as well as skylights and pitched facades. Through the use of glass fields or panels, the construction conveys filigree lightness and an impressive view in the desired direction, now also with a reduced face width of 35 mm. Despite large glass surfaces, the building remains warm, as the mullion-transom facade from BENEDICT + RIVA guarantees maximum thermal insulation. An internal solar shading system can also be combined to protect the interior from UV radiation. We at BENEDICT + RIVA offer you a variety of tested and high-quality products so that you can realize your individual building project optimally with us.
Our mullion-transom facades
at a glance
You can find more products from BENEDICT + RIVA in our product finder.
Features of our
mullion-transom facades
- Reliable integration of electrical components is guaranteed
- Our mullion-transom facades offer optimum thermal insulation
- A modern steel look reflects the spirit of the times
- Can be combined with the RIVA Integralmaster 50 internal solar shading system
- Fall protection is guaranteed with story-high opening elements and low parapet heights thanks to an uninterrupted profile run and constant profile face width
LET US DESIGN YOUR CONSTRUCTION PROJECT TOGETHER
Contact
We are experts in the planning, production, and installation of complex facades.
ContactNavigation
Keywords
Newsletter
Don't miss anything about our latest project!
Sign up to stay up to date.


