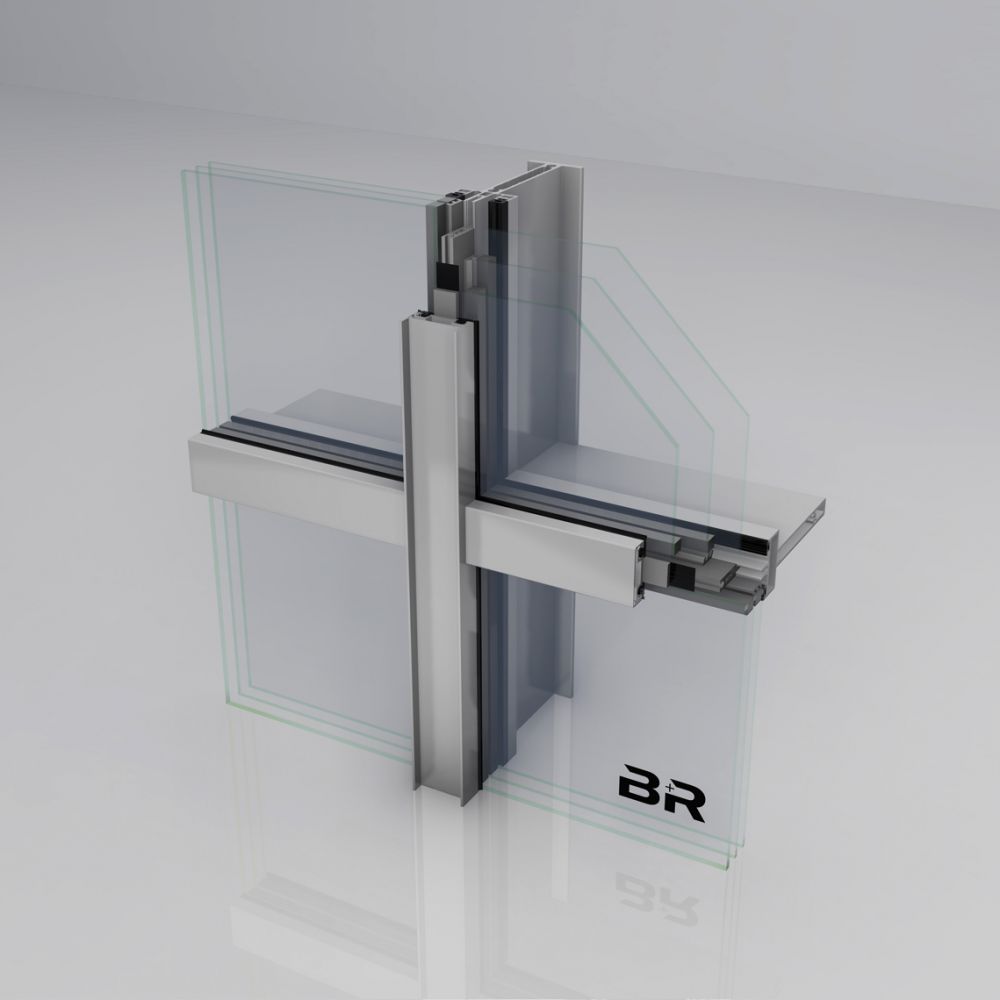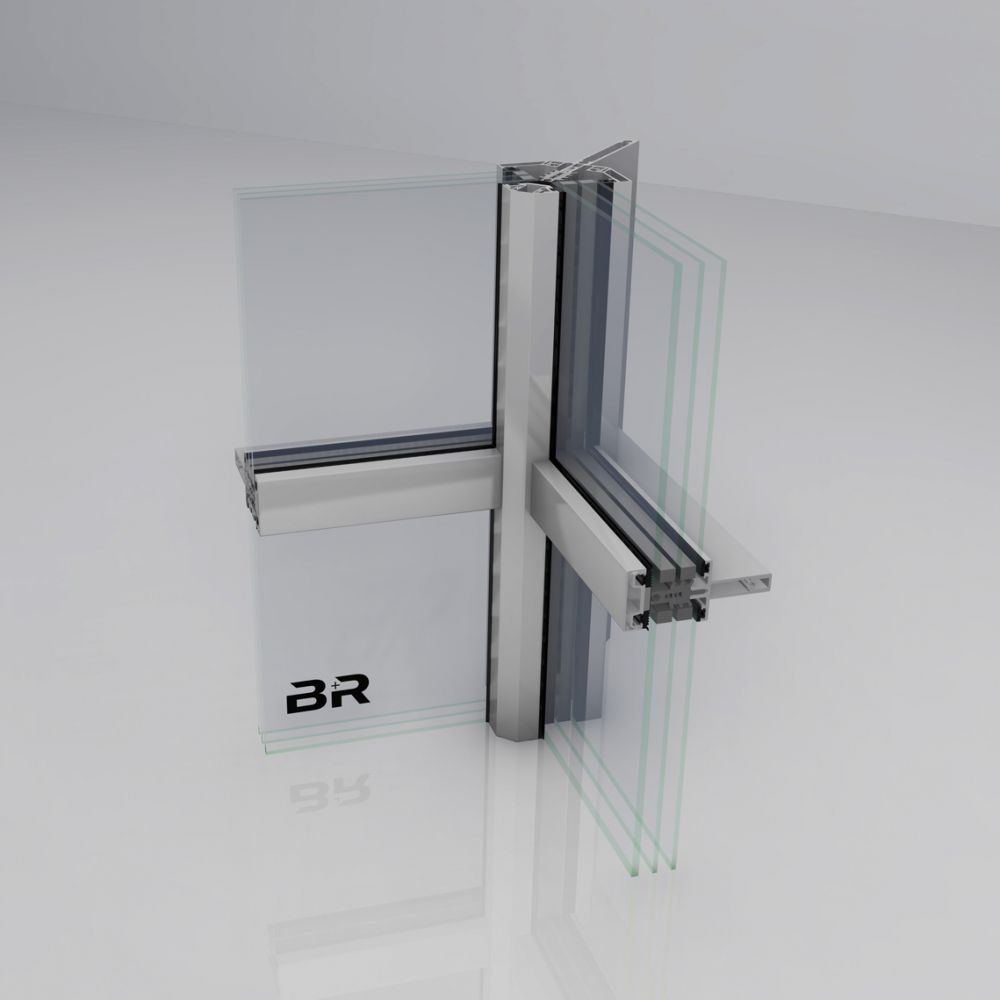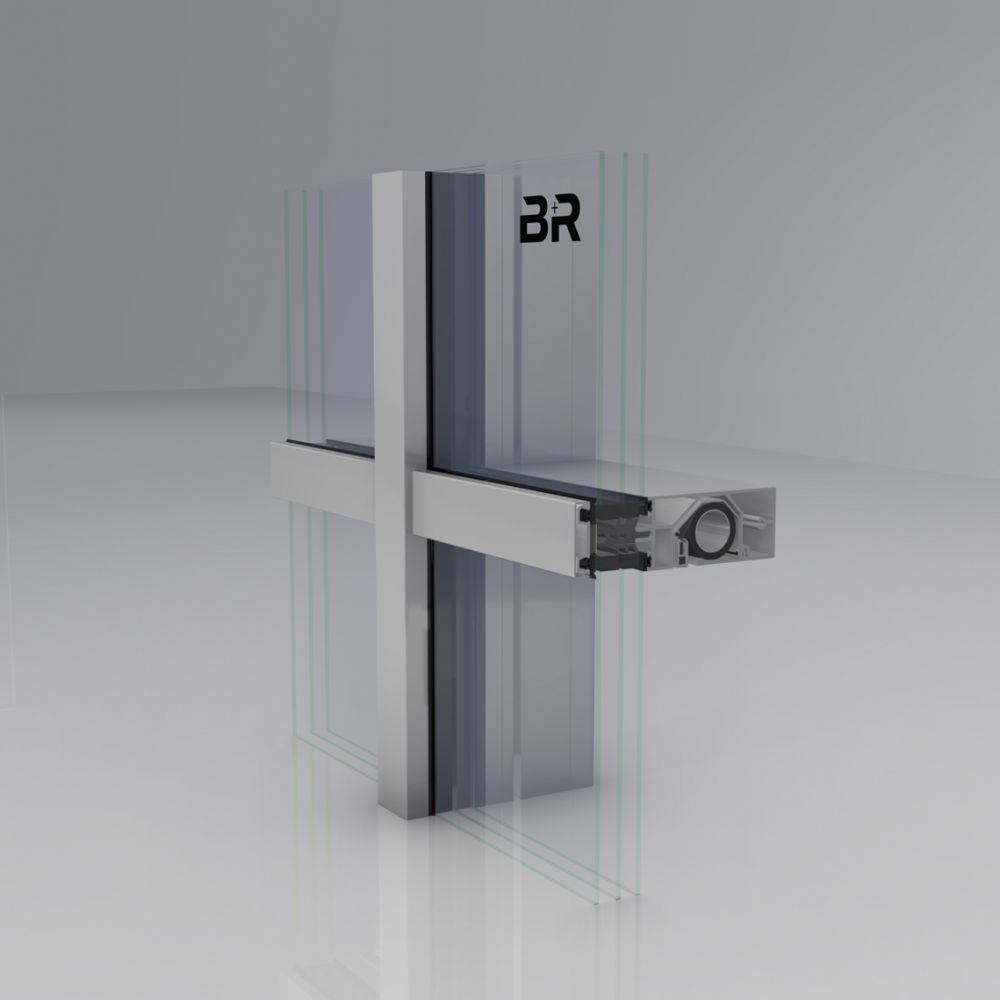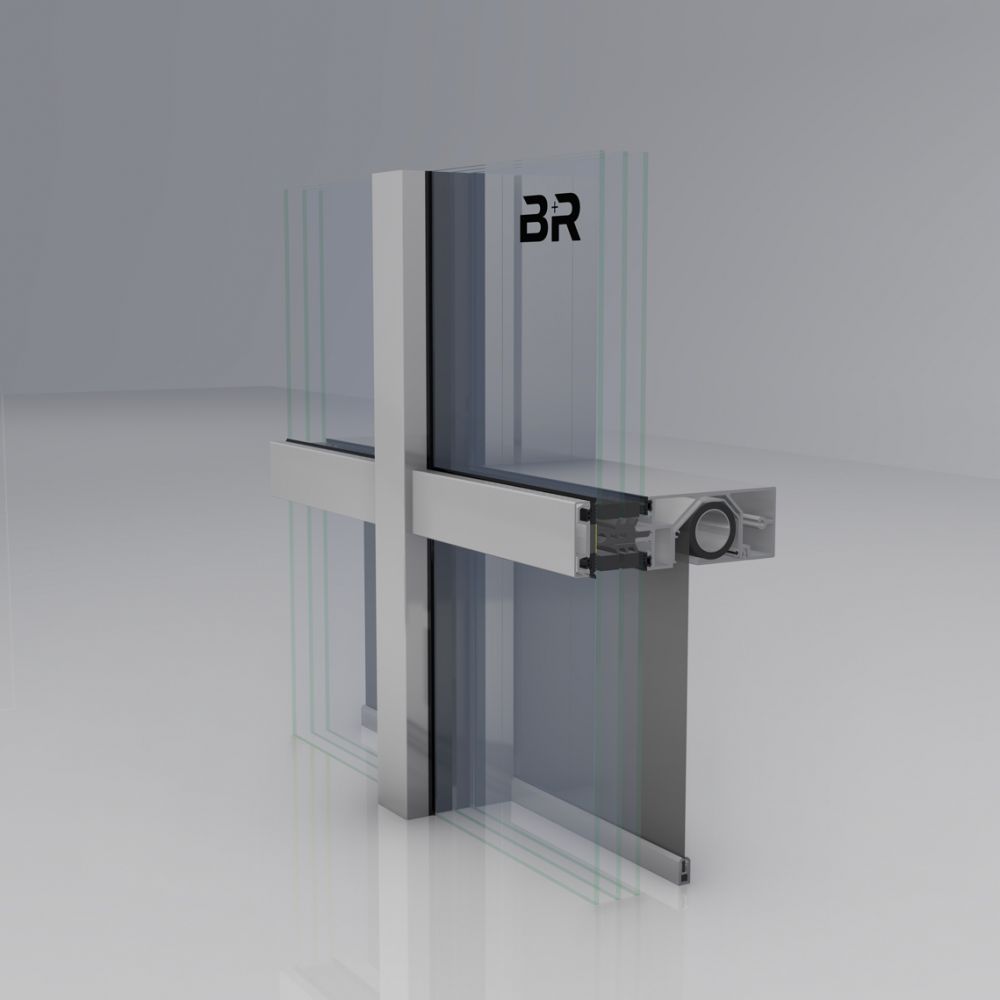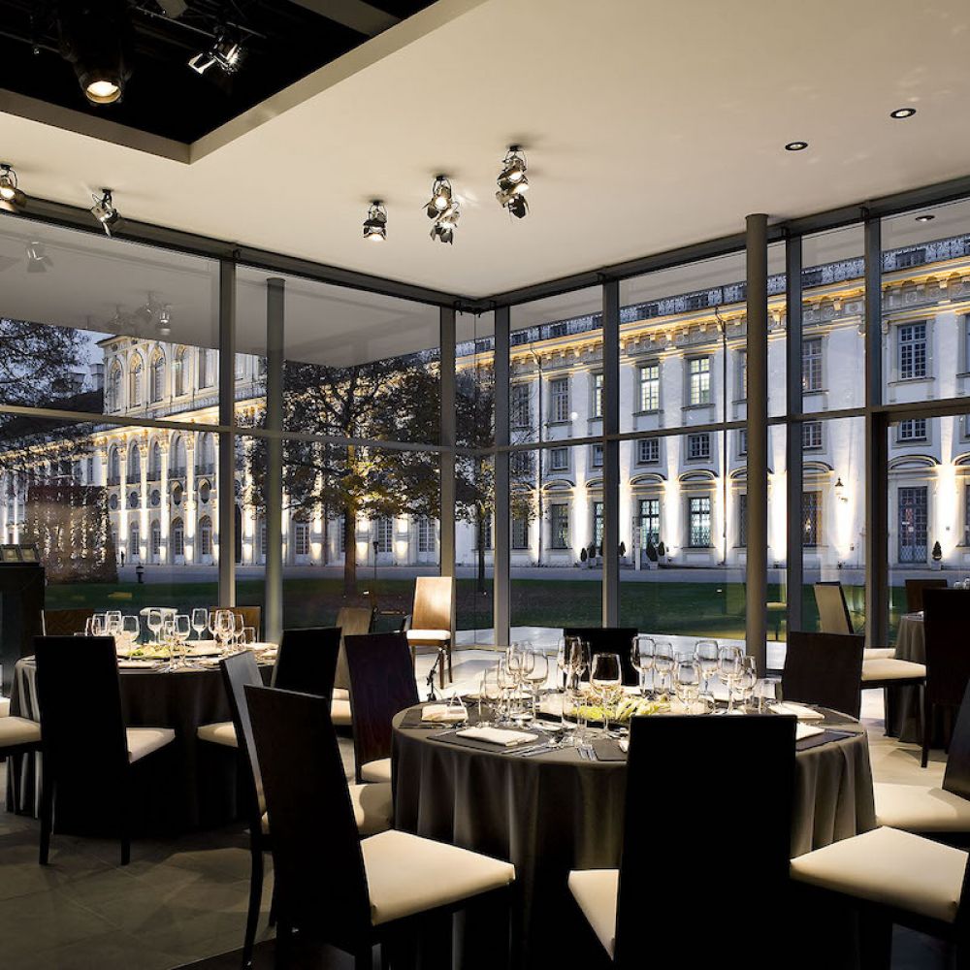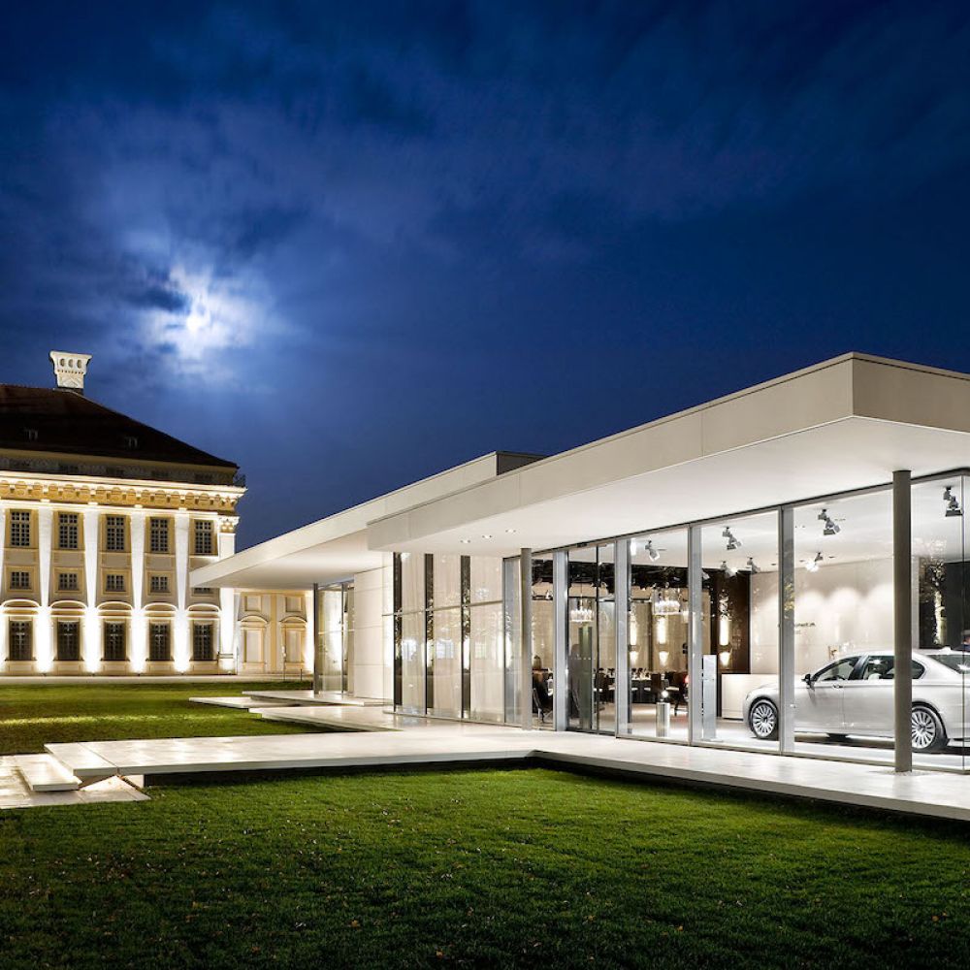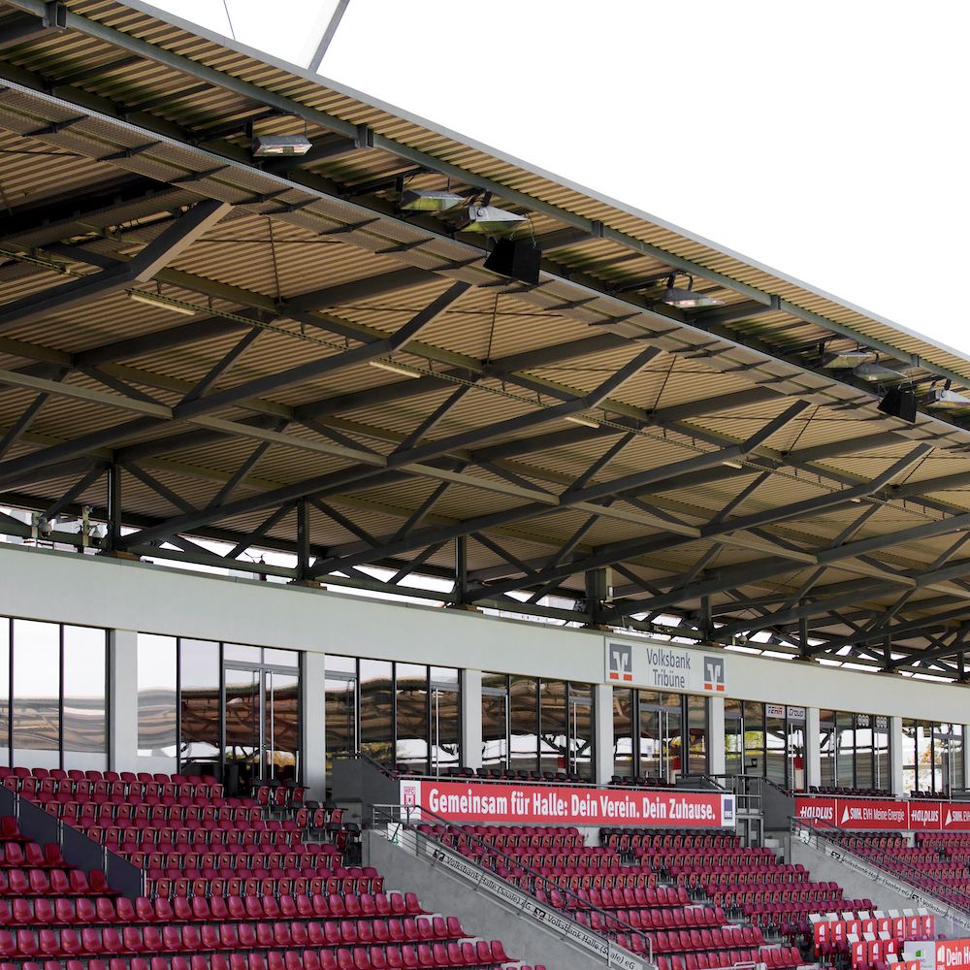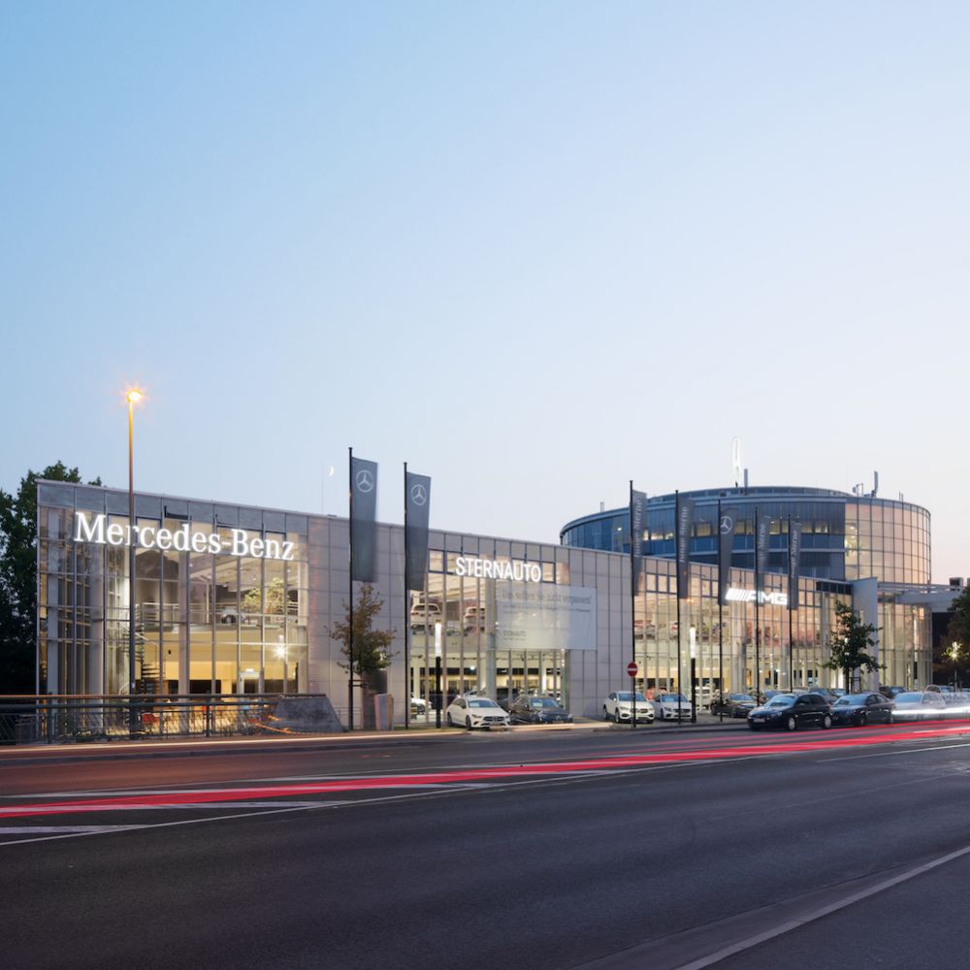Facade | Passive house facade RIVA FWS 50 S.SI
Passive house facadeCertified aluminum passive house facades from BENEDICT + RIVA.
The certified RIVA passive house facades offer principles the possibility of a large-area glass facade or panoramic glazing. Passive house facades from BENEDICT + RIVA enable a comfortable living climate through the incidence of natural daylight and the absence of an active heating system. The passive house facade is suitable for use on polygon facades, sloped glazing, and vertical facades. The extensive line of cover cap design variants ensures maximum creative freedom. A filigree look is produced with threaded fittings that are either visible or invisible from the outside. With triple glazing up to a maximum of 82 mm, thermal capacities remain intact.
- Suitable for use on vertical facades, polygon facades, sloped glazing
- Individual design thanks to a large selection of profile geometries for the bearing construction
- Glass loads up to 7 kN in standardized construction- Extending line of cover caps offers outstanding design variants
- Triple glazing up to a maximum glass thickness of 82 mm can be implemented through an extensive selection of glass carrier systems
- Concealed integration of electrical lines with accessibility for inspection
- Glazing from the outside with visible and invisible threaded fittings
- Meets high aesthetic requirements and offers high functionality
- Filigree look with the same face widths of the interior mullion and transom gaskets
- Can be combined with the interior sunscreen system RIVA Integralmaster 50
Our Terms of Use apply.
Our Terms of Use apply.
We are experts in the planning, production, and installation of complex facades.
ContactNavigation
Keywords
Newsletter
Don't miss anything about our latest project!
Sign up to stay up to date.
