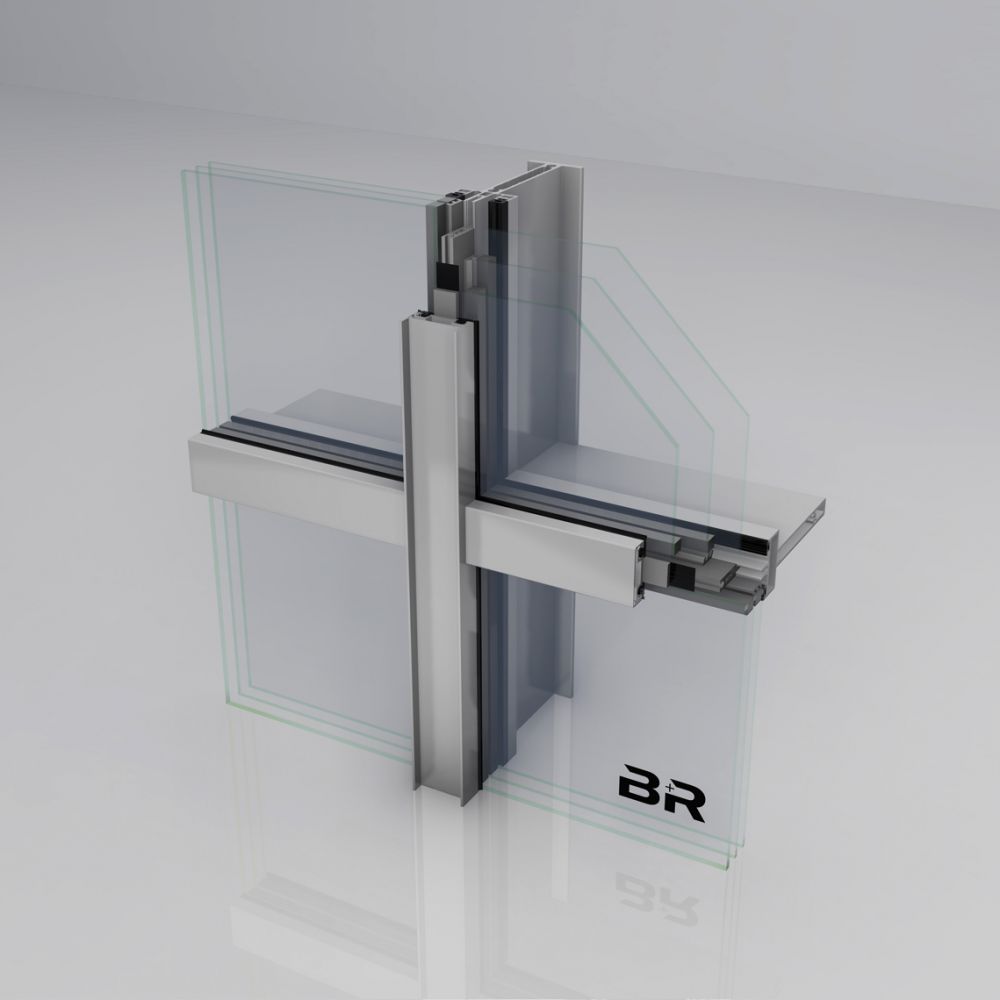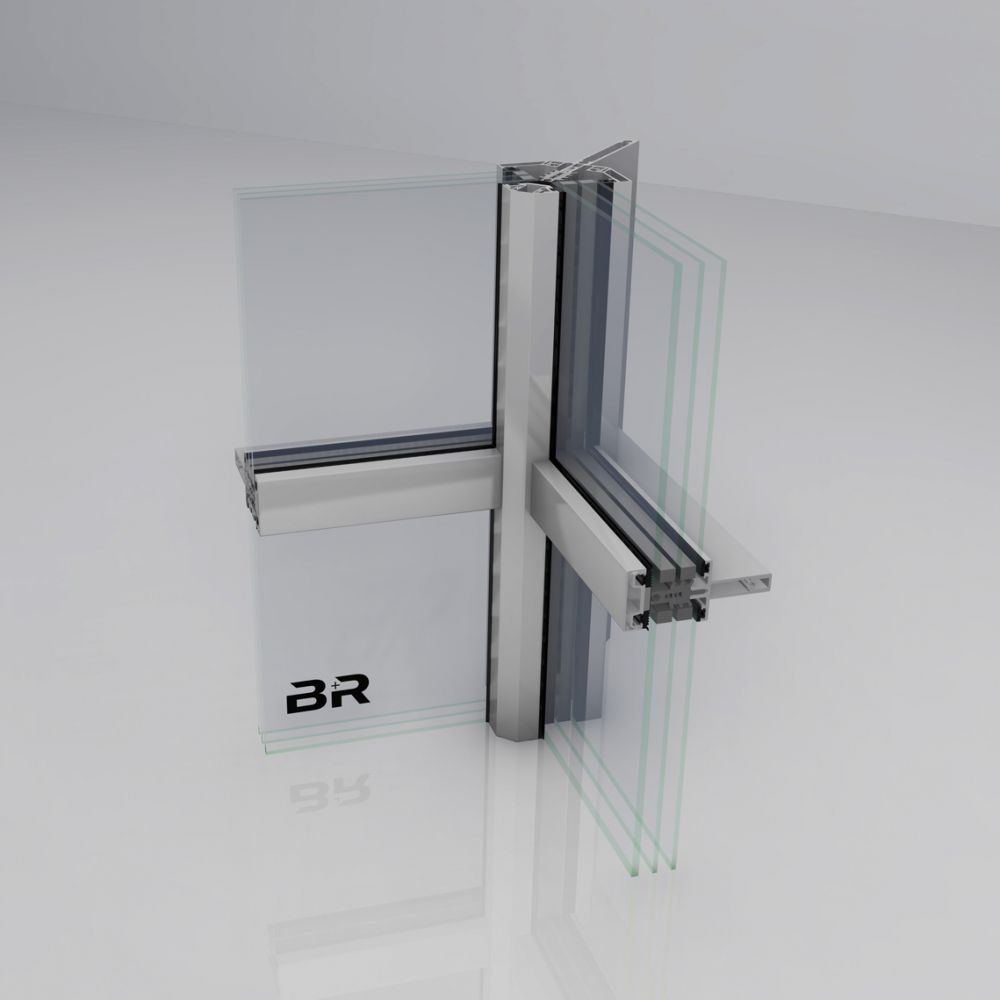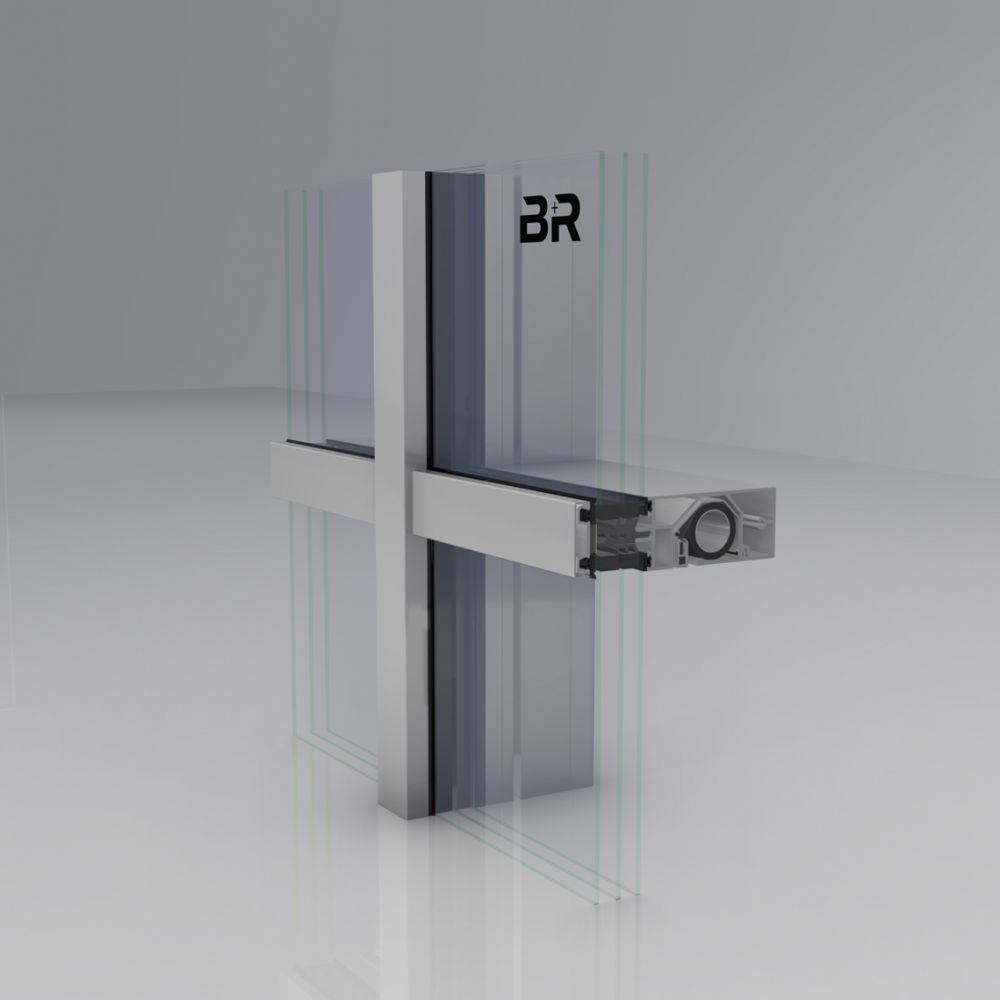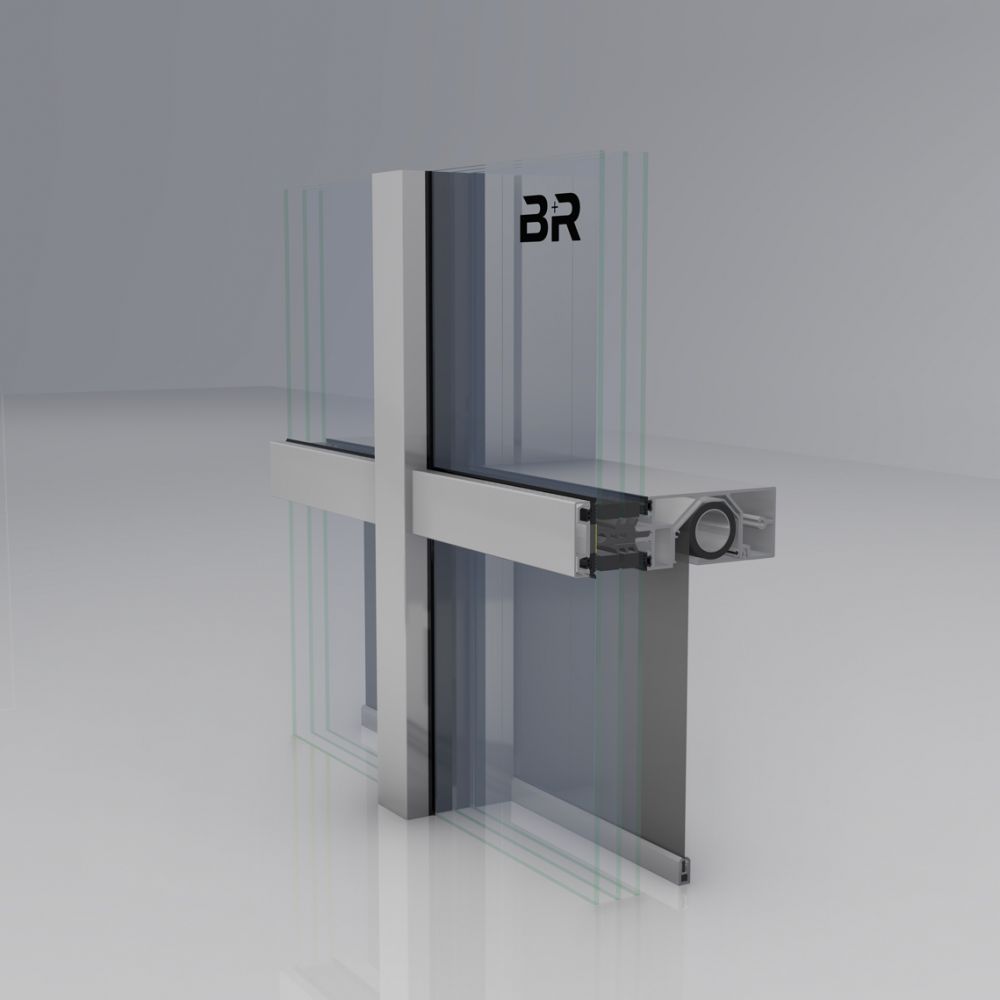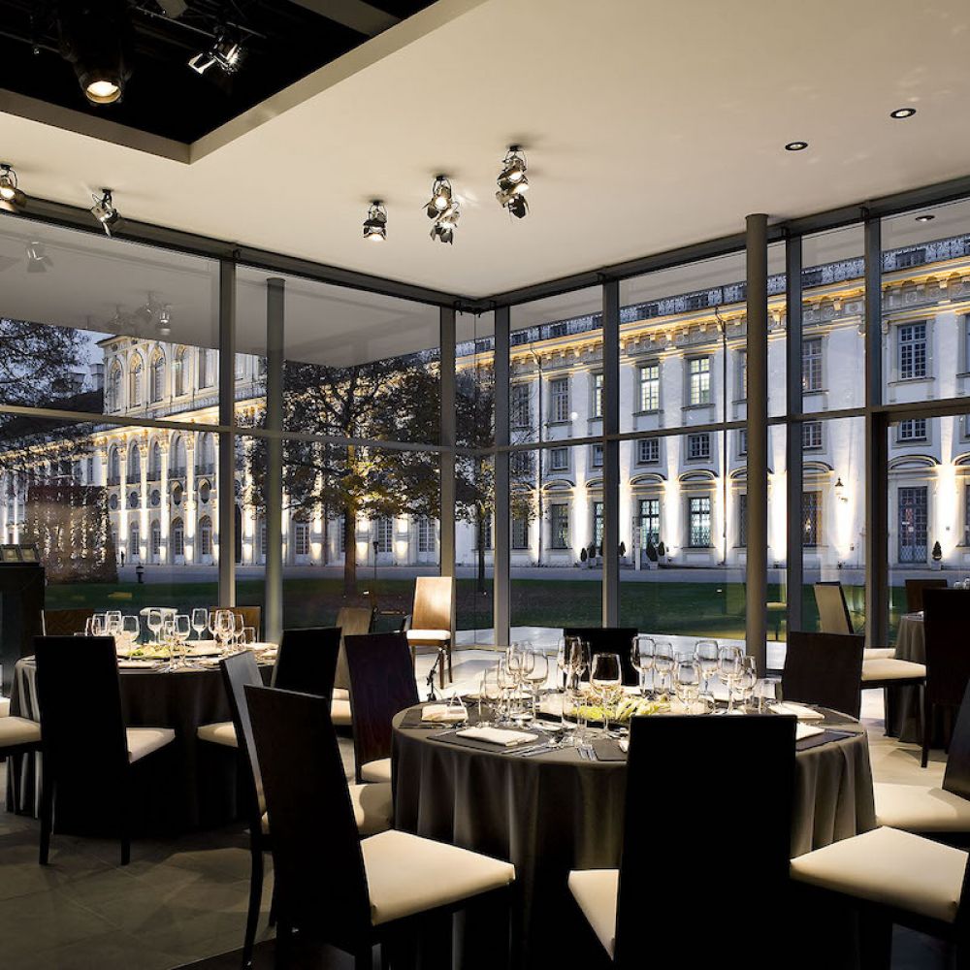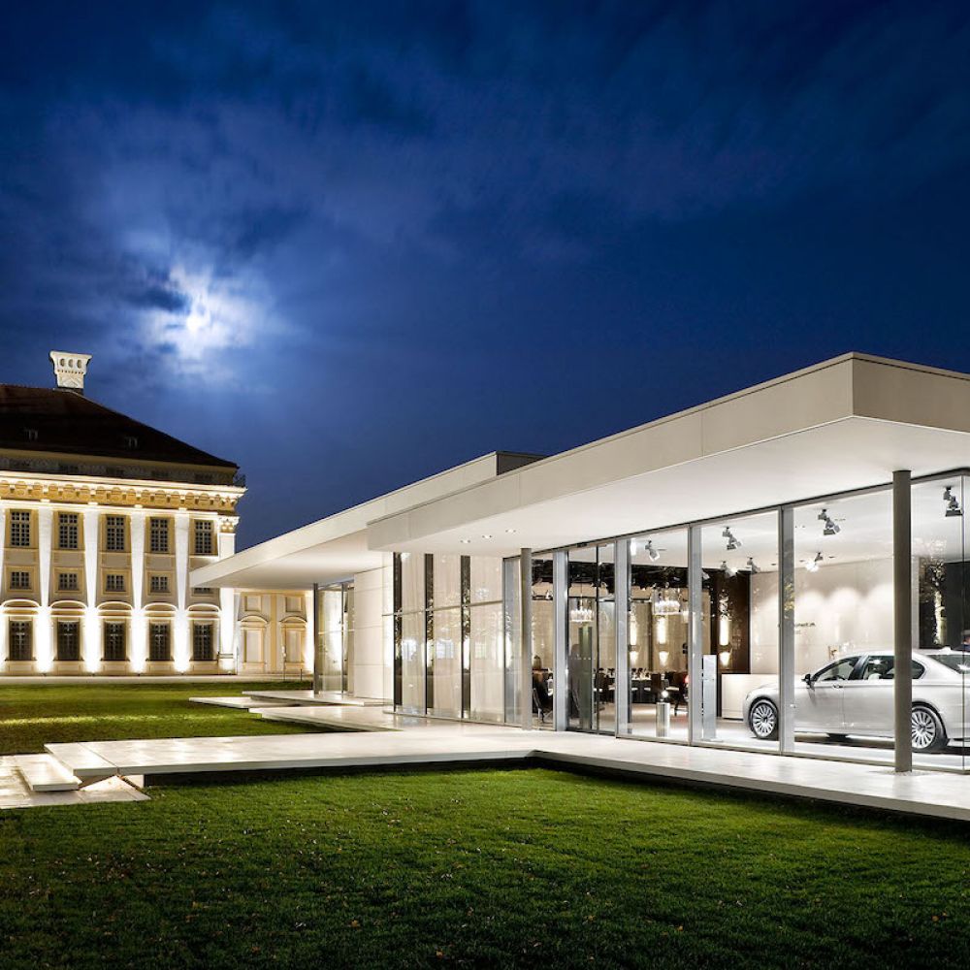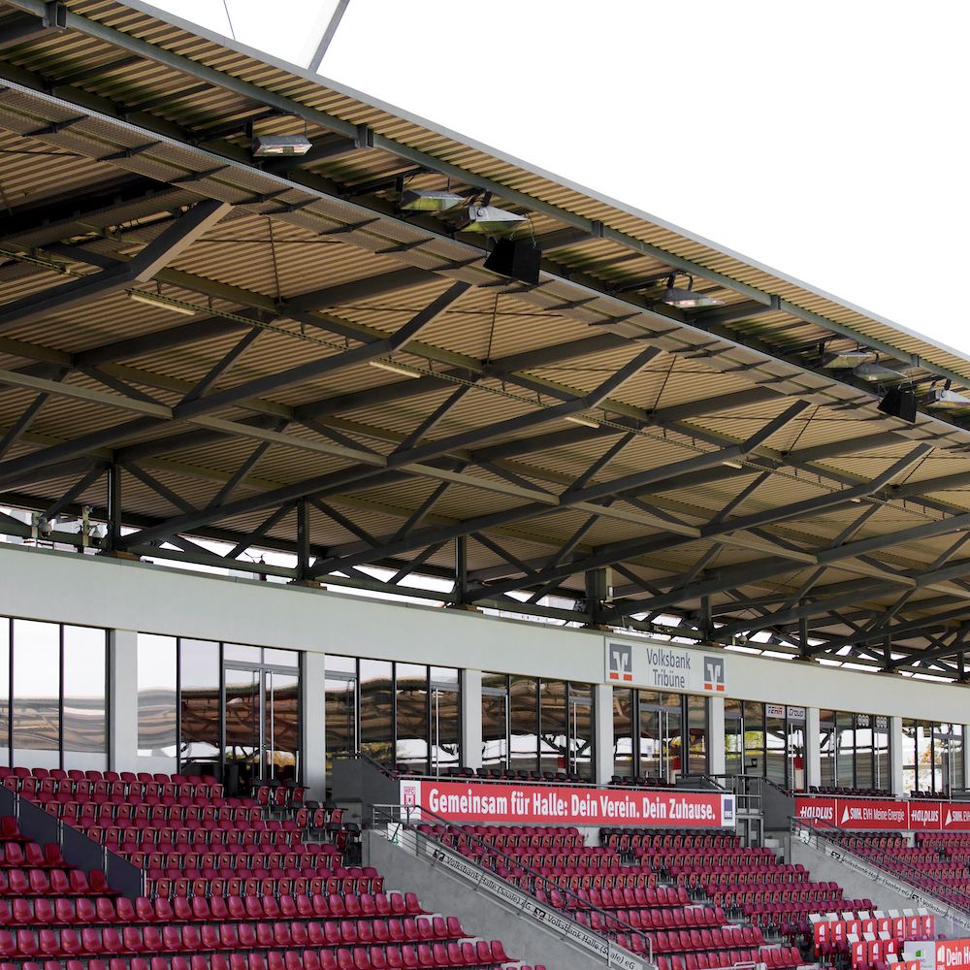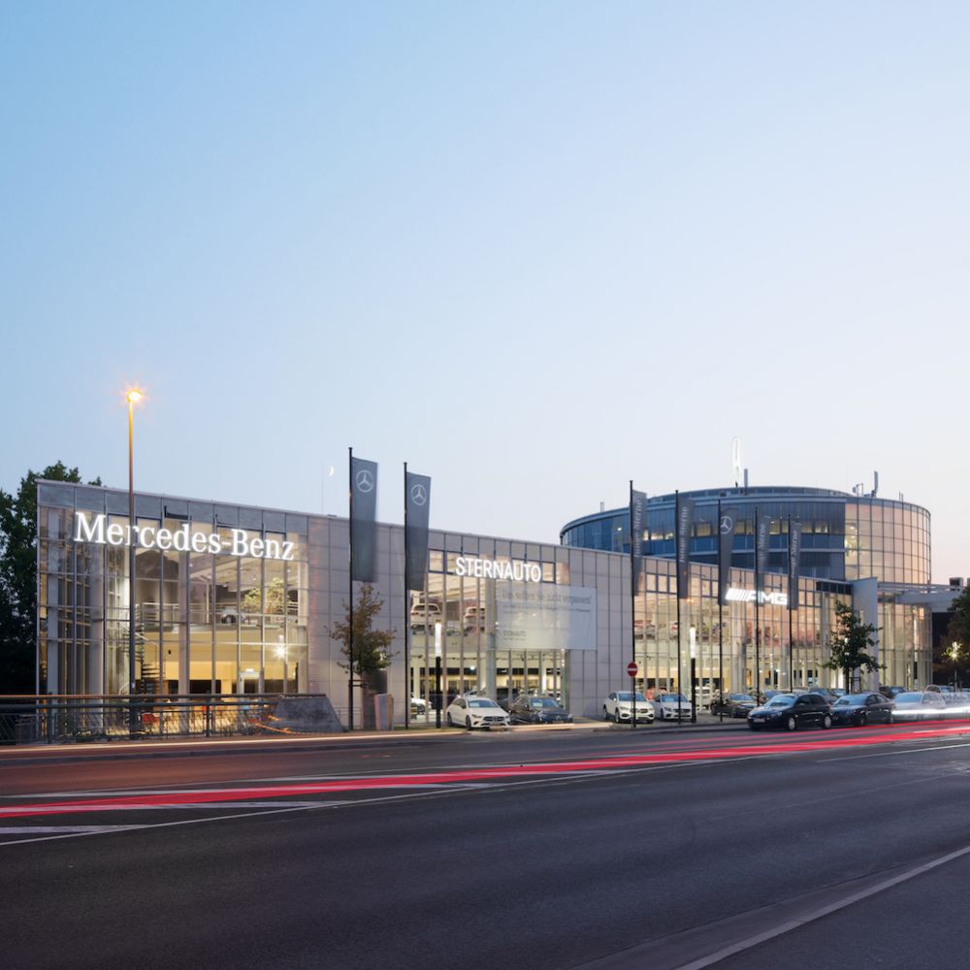Facade | Mullion-transom facade RIVA FWS 50 S.SI
Mullion-transom facadePassive house suitable mullion/transom facade for versatile solutions in the Steel Look Design Line.
Based on an innovative insulation technology, the RIVA FWS 50 S.SI (Steel Super Insulated) facade system offers super-insulated solutions for implementation of building envelopes and skylights on the passive house level. Economical and varied constructions can be implemented thanks to an extensive system line and optimized manufacturing and assembly processes for a wide range of requirements and applications.
A profile-integrated, transparent system solution for spandrel barriers blends seamlessly into the exterior steel facade view. The necessary fall protection with floor-to-ceiling opening units and low spandrel barrier heights can be realized with an uninterrupted profile course and uniform profile face width.
Glass press-on profiles in steel U-contour, I-contour, and T-contour support profiles with visible threaded fitting enable implementation of fine element mullion/transom construction with an appealing technical appearance.
Simple and safe integration of electrical components, e.g. automatic RIVA door systems or solar shading systems ensure components configured for system integration.
- Passive house suitable mullion/transom facade
- Based on innovative insulation technology
- Comprehensive system line
- System solution for spandrel barriers
- Glass press-on profiles in steel U-contour and support profiles with I-contour and T-contour
- Can be combined with the interior sunscreen system RIVA Integralmaster 50
Our Terms of Use apply.
Our Terms of Use apply.
We are experts in the planning, production, and installation of complex facades.
ContactNavigation
Keywords
Newsletter
Don't miss anything about our latest project!
Sign up to stay up to date.
