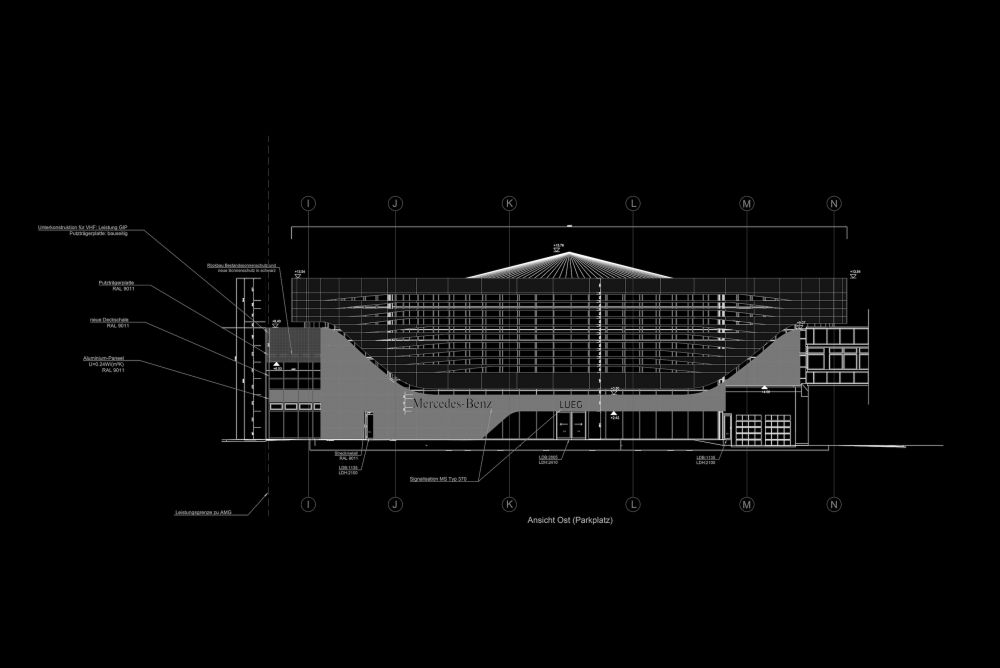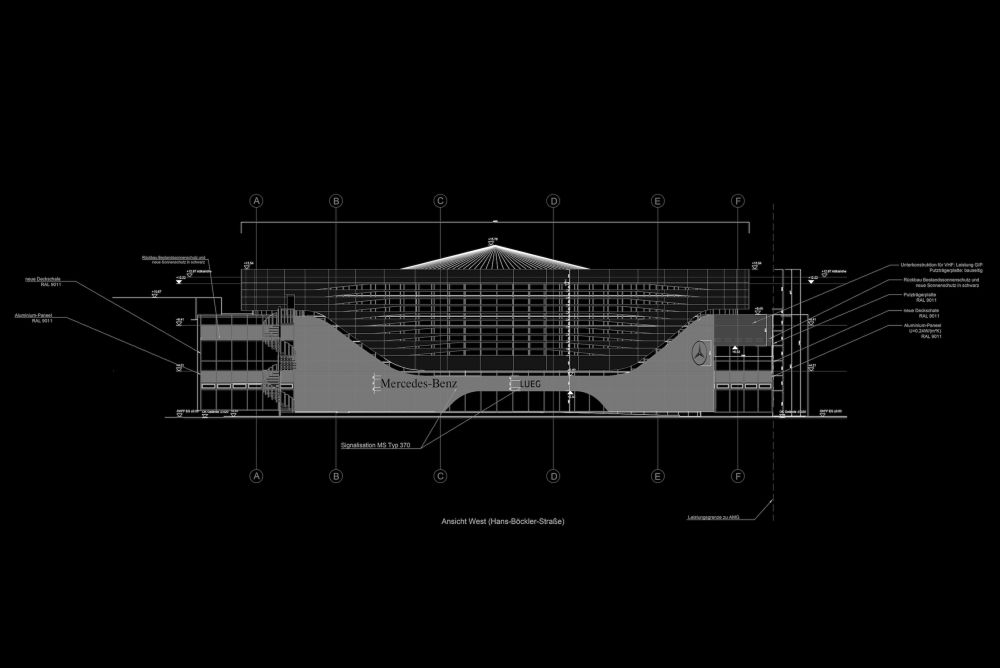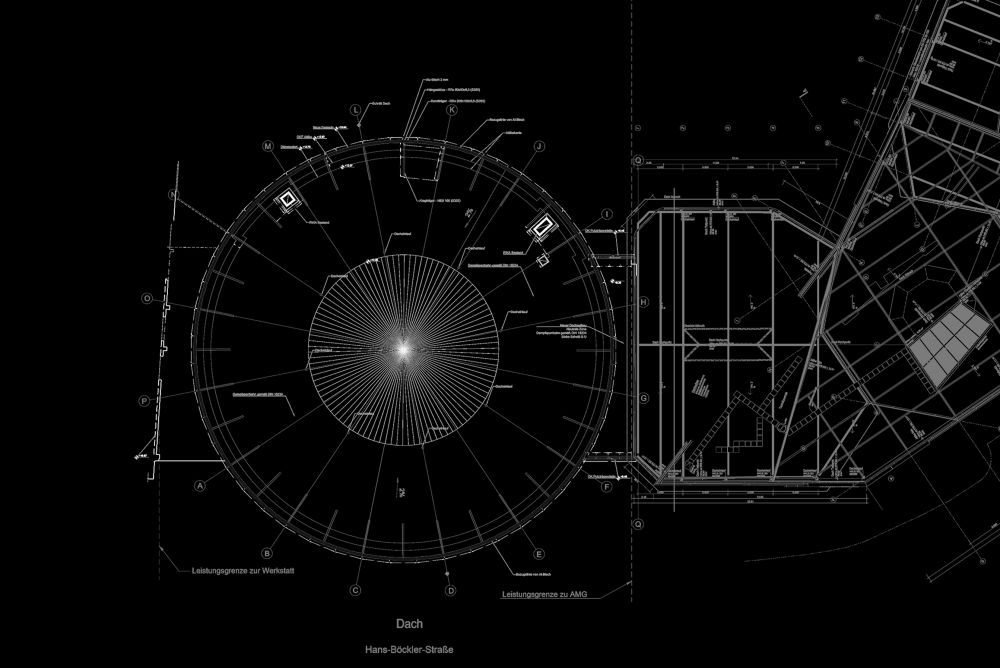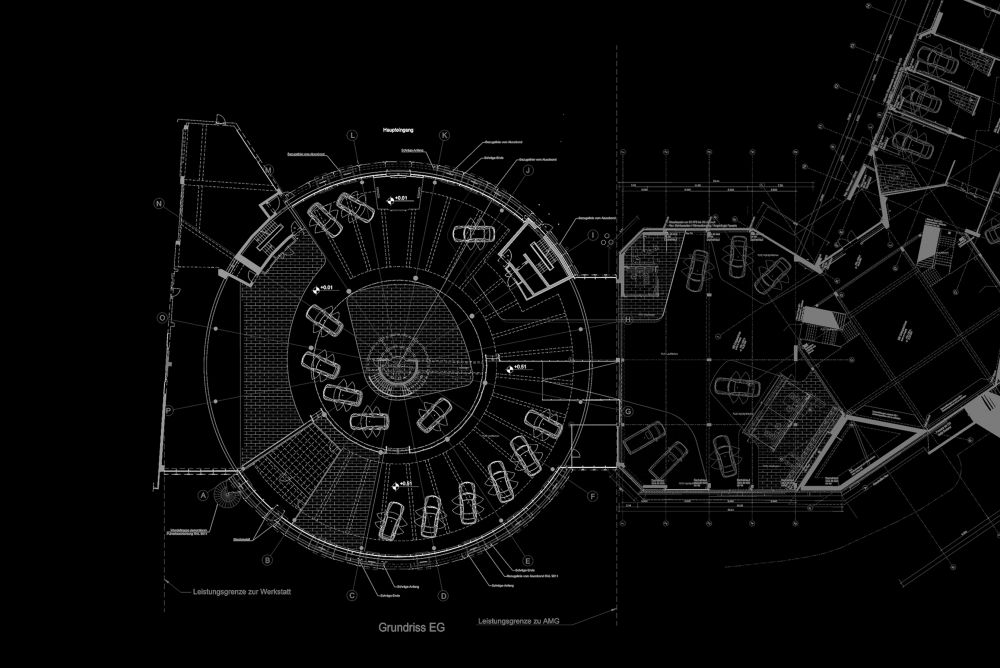Expertise
Parametric Design
ROCK SOLID ENGINEERING
Our parameter-driven building shell design processes rely on state-of-the-art building information modeling (BIM). The virtual 3D models generated in the process contain technical data and all information relevant to the planning for individual buildings and components, in addition to the geometric design itself. Simulated changes to certain parameters are directly accounted for at all planning levels of a building project. This means that constructional, economic, ecological, scheduling factors, and others can be evaluated in real time.
For example, in the case of a load-bearing structure for glass facades, parameter-generated geometry is linked to automated analysis and calculation processes. This not only enables us to quickly generate and evaluate structural variants, but also ensures a closed digital process chain: from the design of the structure to the production of the elements and assembly of the building.
Our expertise in parametric planning brings unprecedented efficiency and safety to design, planning, and construction processes sustainably.

As a result of the LP3 design plan, the finished concept was illustrated with all components.

This concept was created in close consultation with GRAFT Gesellschaft von Architekten mbH's artistic team.

The LP3 design plan was based on the dealership's planning requirements. Our parametric planning model allowed us to define and illustrate all relevant structural connections and product details.

This fully parametric plan made a detailed coordination process with the client's representative Drees & Sommer possible.
We are experts in the planning, production, and installation of complex facades.
ContactNavigation
Keywords
Newsletter
Don't miss anything about our latest project!
Sign up to stay up to date.