Expertise
Structural Engineering
STATICS + ESTHETICS
Our structural engineers analyze the structural requirements of the architectural concept. Our employees then prepare approval statics and verifiable proofs for glass facades, special glass constructions, and ventilated curtain walls (VCW) based on the results of these tests. In the hands of our experienced engineers, state-of-the-art analysis tools with building information modeling (BIM) and finite element modeling (FEM) virtually eliminate the legal and monetary risks for your project: All load cases are simulated and calculated. Our structural engineers place the utmost emphasis on esthetics and sustainability. This helps us to avoid technical concerns that could lead to design compromises and allows us to keep pace with the creative intent of our prospective clients.
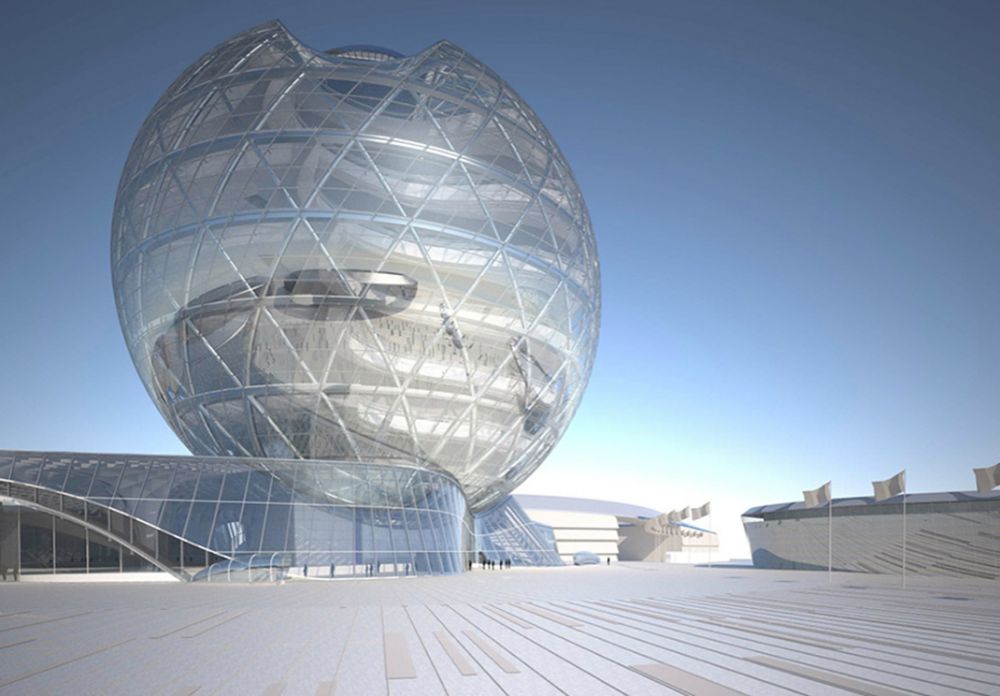
Sphere and Pavilion for Expo 2017. Rendering for Werner Sobek AG.
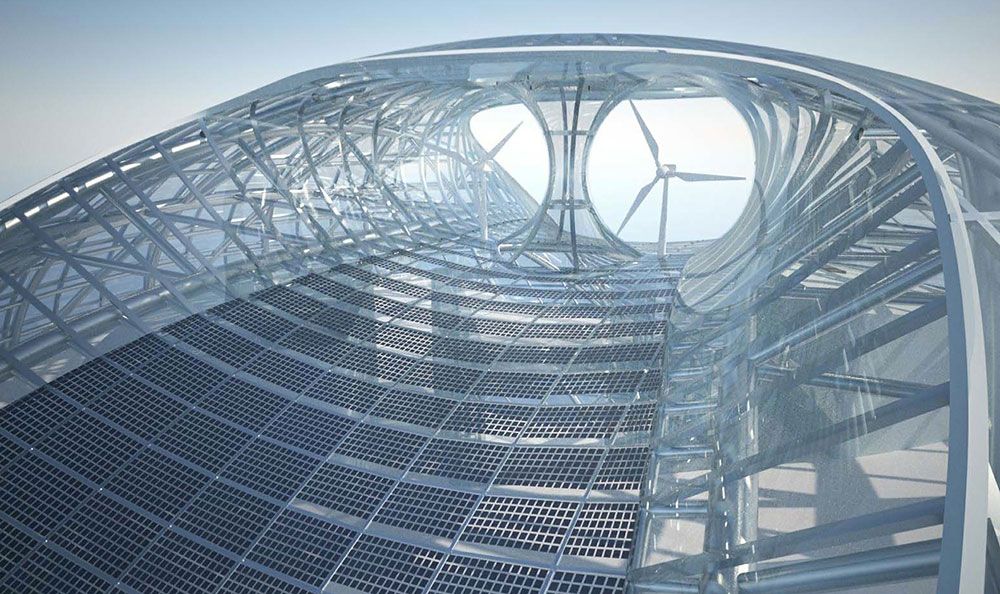
Rendering in perspective view of the supporting structure.
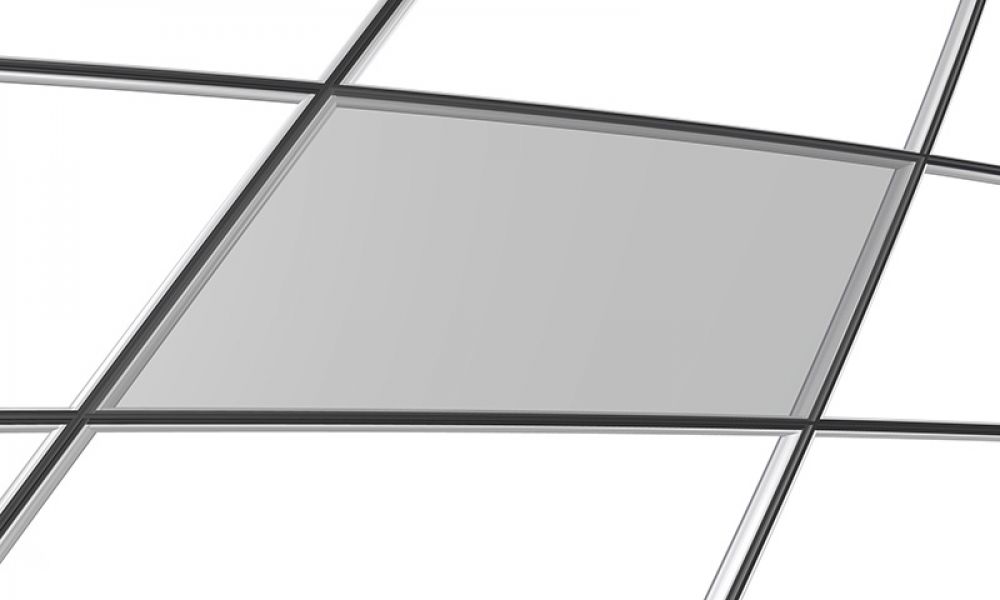
Design proposal for the development of an add-on construction for the attachment of spherical and cold-bent panes of insulating glass. External view.
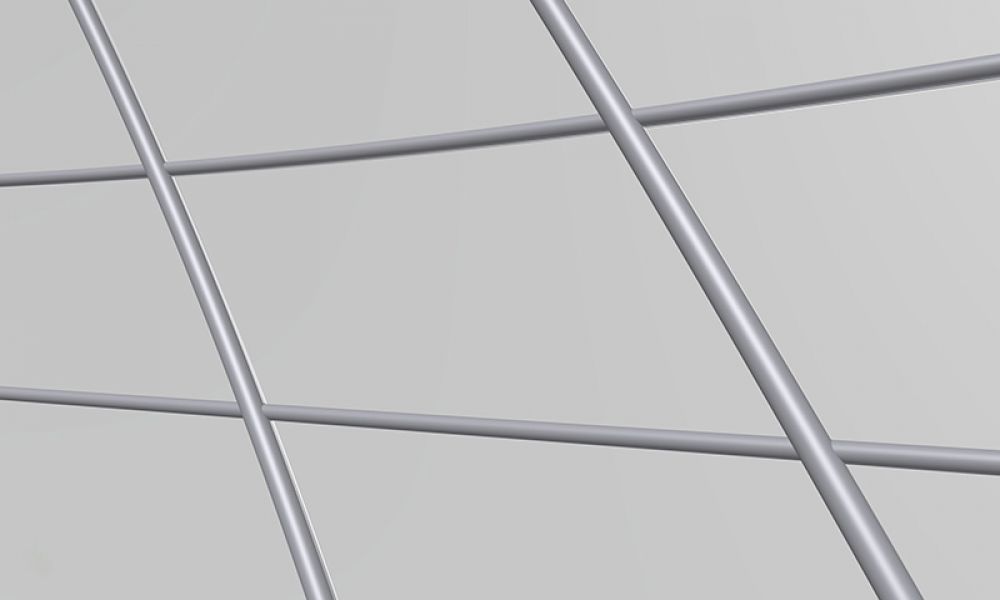
Design proposal for the development of an add-on construction for the attachment of spherical and cold-bent panes of insulating glass. Internal view.
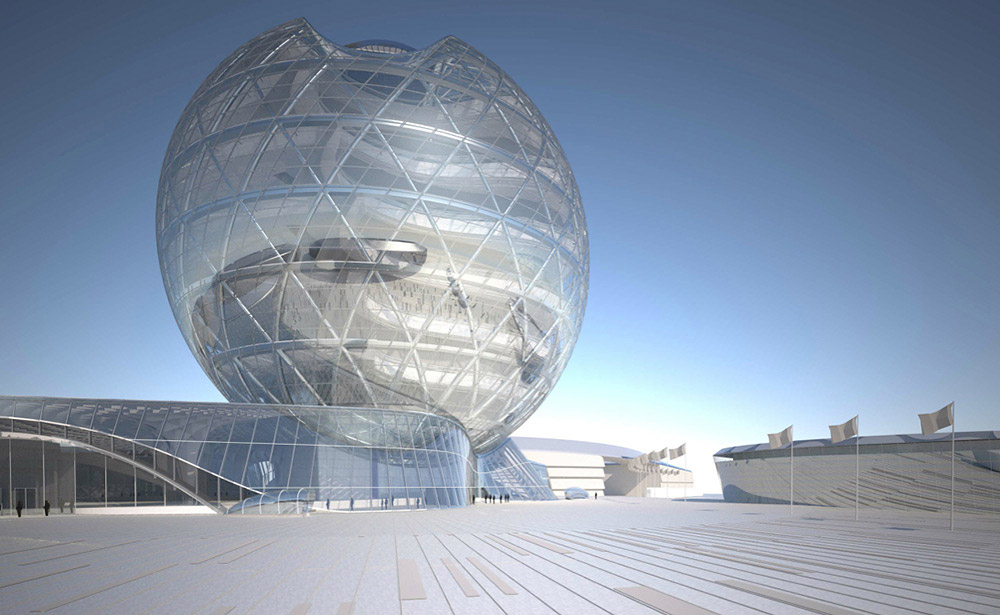
Sphere and Pavilion for Expo 2017. Rendering for Werner Sobek AG.
We are experts in the planning, production, and installation of complex facades.
ContactNavigation
Keywords
Newsletter
Don't miss anything about our latest project!
Sign up to stay up to date.