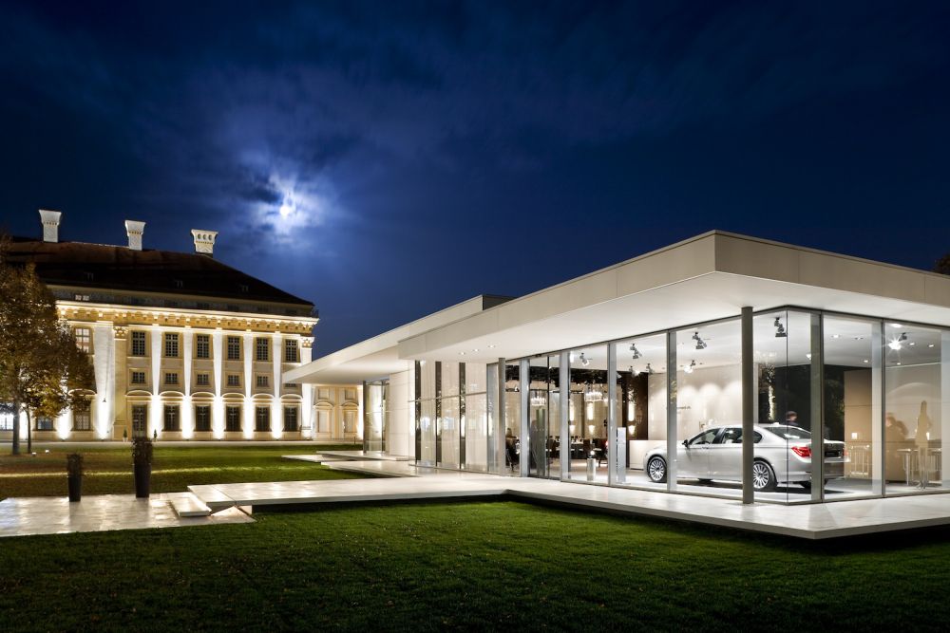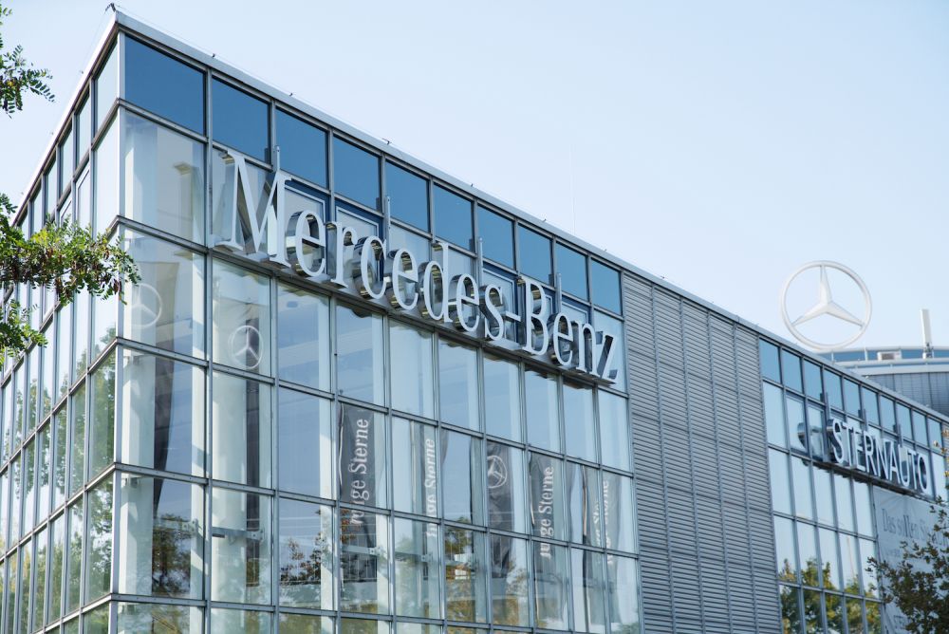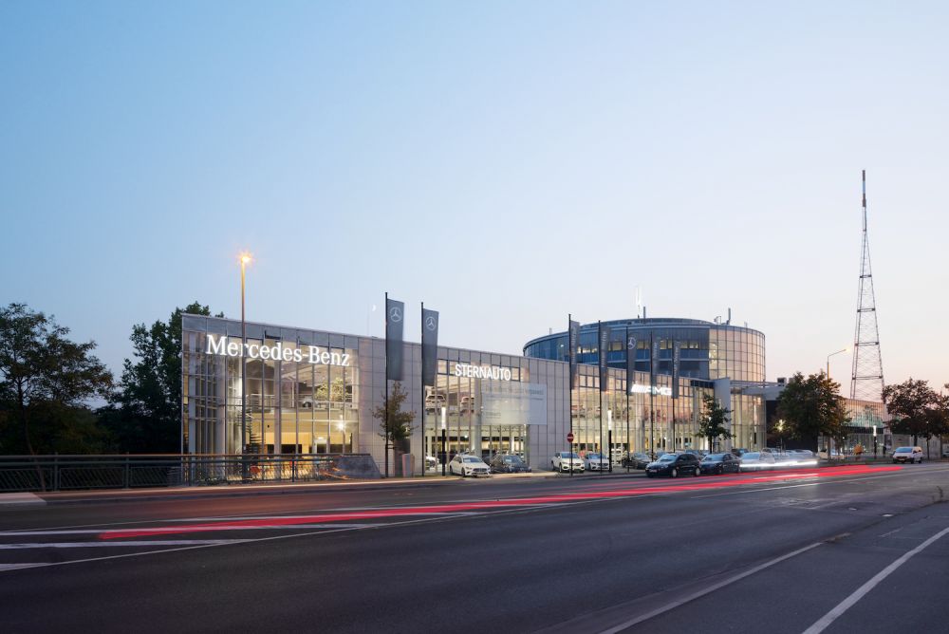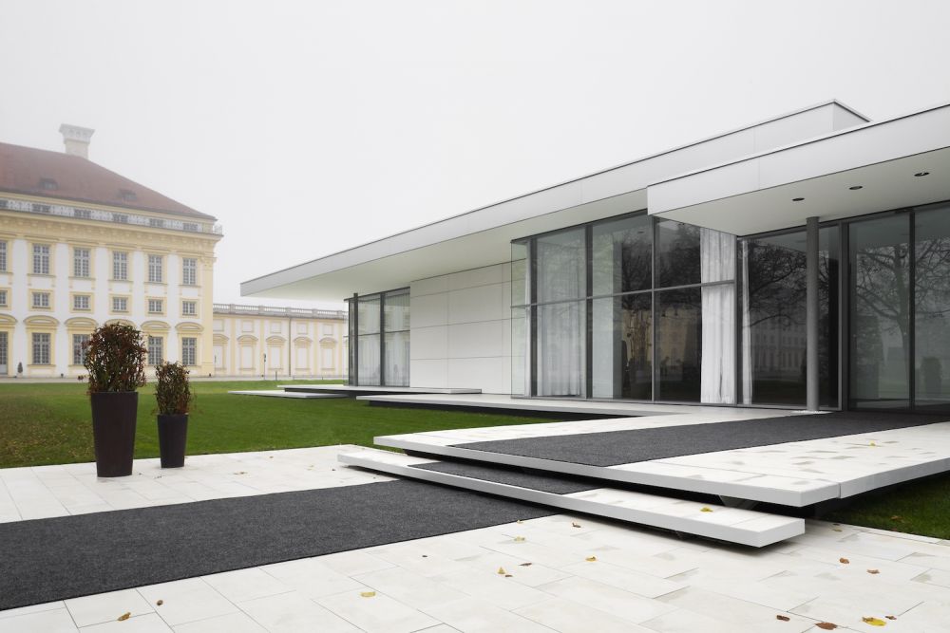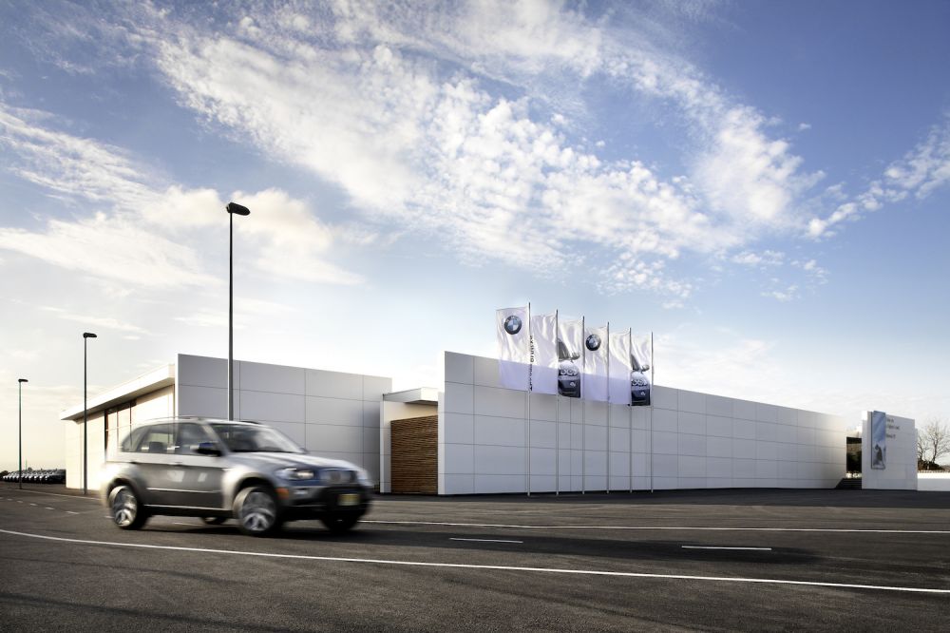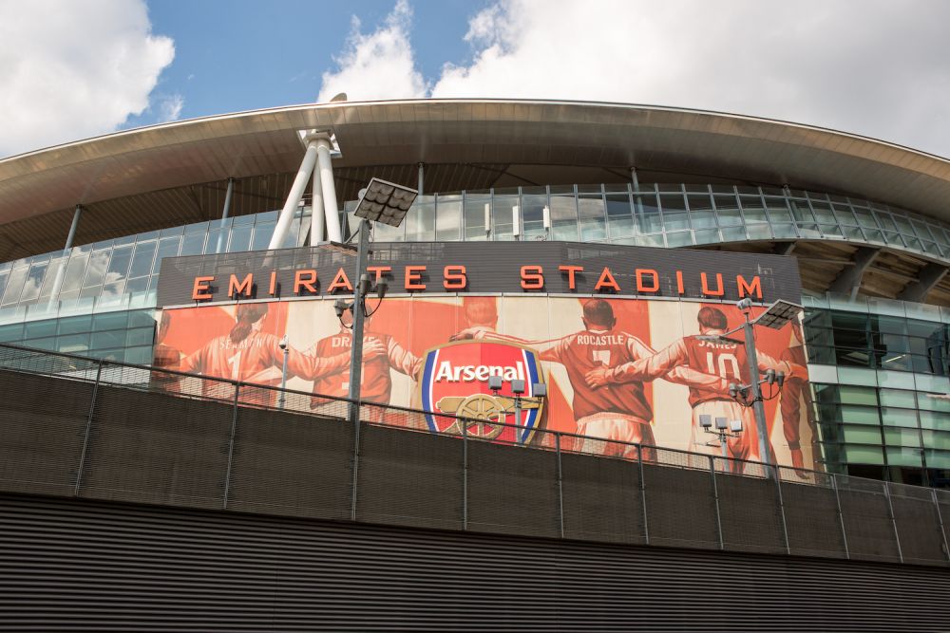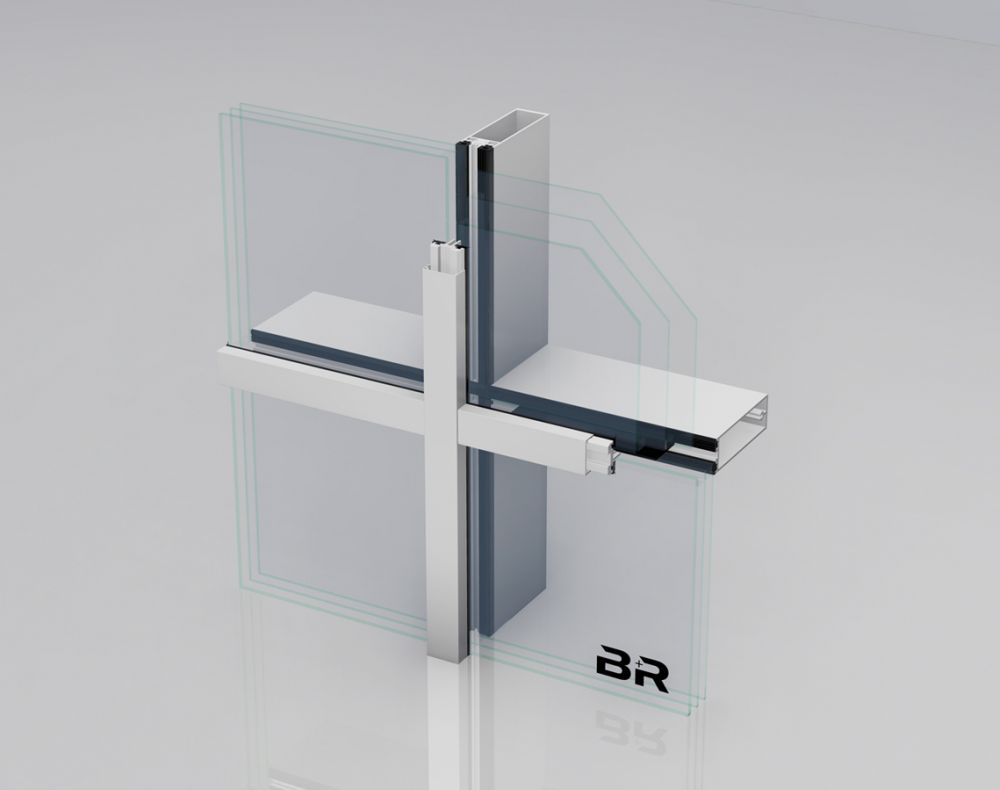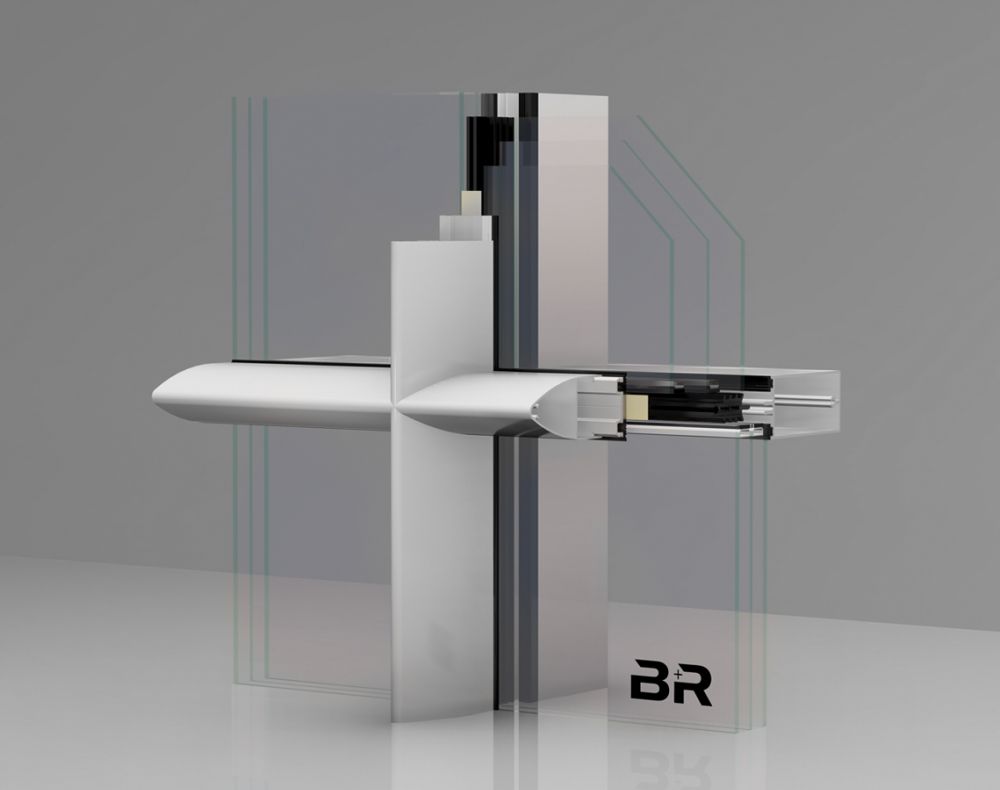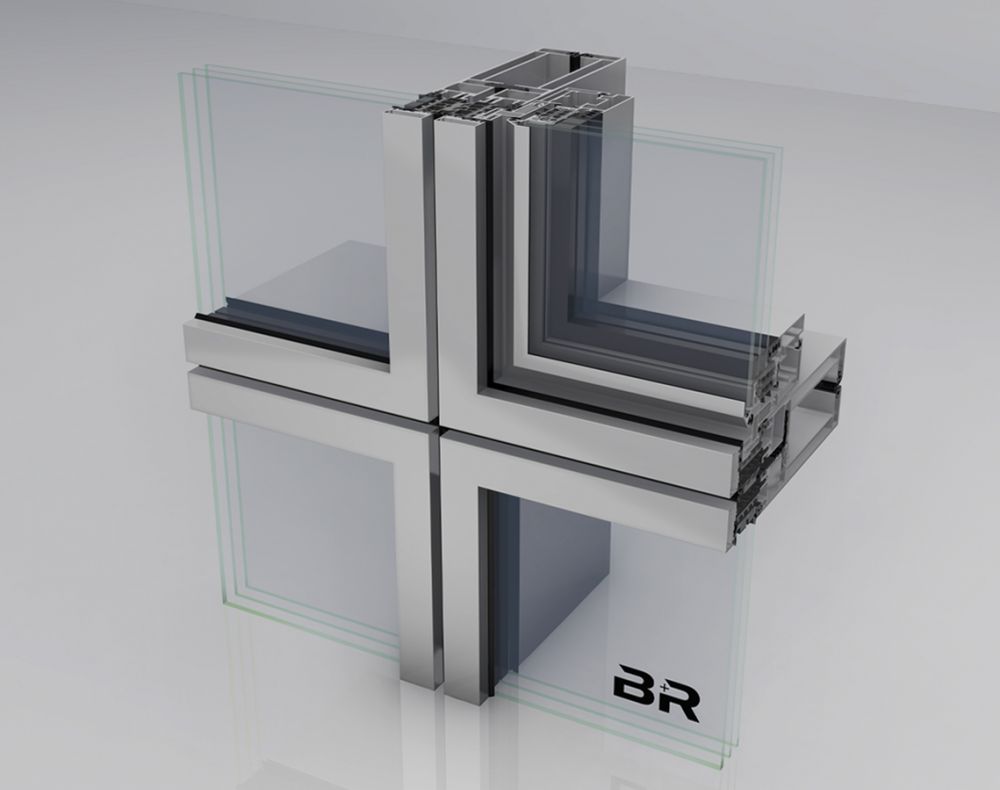Facades from
BENEDICT + RIVA
Our Facades
A glass facade defines the appearance and value of a building. It should meet the highest standards of construction, design and sustainability.
These are the standards BENEDICT + RIVA applies when designing, constructing, manufacturing and delivering customised glass facades for buildings of all types around the world. Not only must the design be eye-catching and pleasing to investors, owners and architects – it must also meet the extremely complex requirements and standards relating to the creation of a modern glass facade today. Our consulting services take into account local requirements for reinforcement of the facade for earthquake resistance, solar shading, soundproofing, self-cleaning and even heat recovery. Our facade consultants support investors, owners and planners in budget planning and cost control. Consulting services for facades from BENEDICT + RIVA also include assistance in placing orders to ensure optimum product quality and compliance with requirements. This guarantees effective quality control and can also be integrated into a quality management system at the customer’s request.
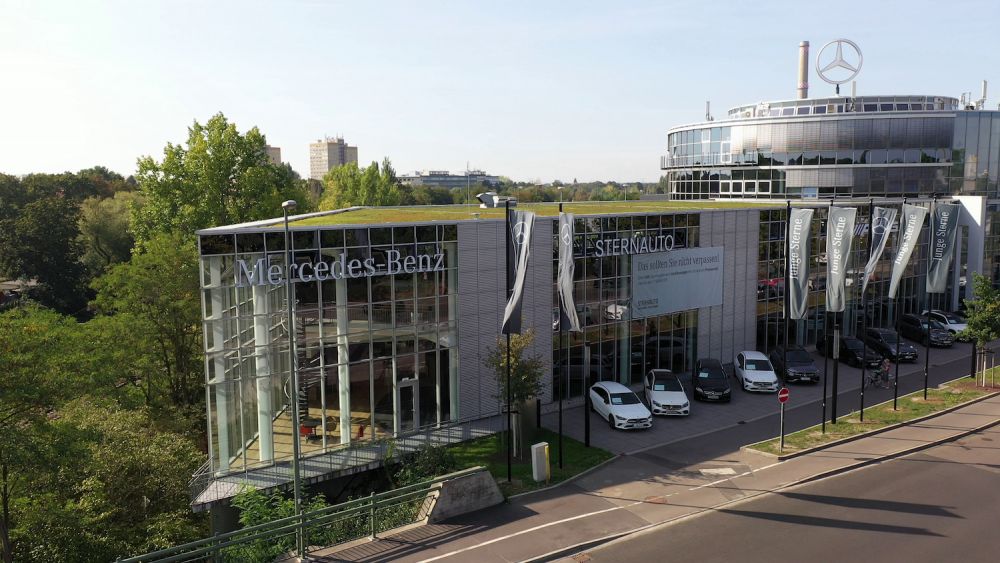
Mullion-transom facades
The mullion-transom facade is the most common construction method in metal construction for erecting large-scale glass facades with a filigree profile view. Both classic vertical divisions and architectural free forms are possible in the production of mullion-transom facades.
Overview of the mullion-transom facades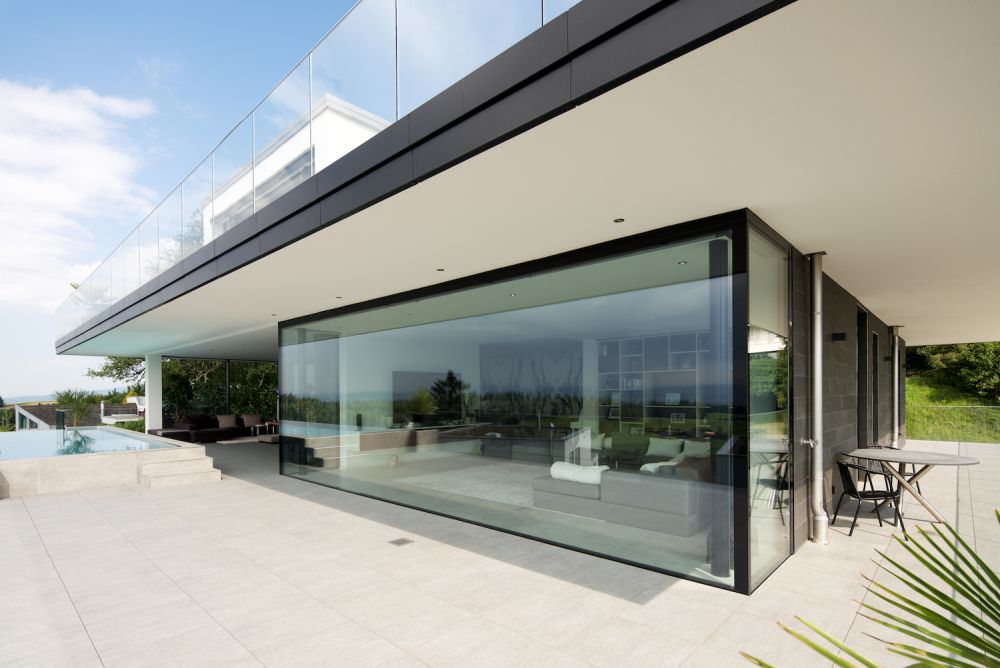
Panoramic Glazing
Room-high glass constructions in evermore daring shapes and sizes - this is what BENEDICT + RIVA has dedicated itself to with its panoramic glazing product group. Maximum transparency combined with thermal insulation glazing and a high level of operating and safety comfort are standardized product features. Panoramic facades are a further development of the classic mullion and transom facade. Panoramic facades are suitable for the premium segment of villas and buildings with a prestigious character.
Overview of the panoramic glazing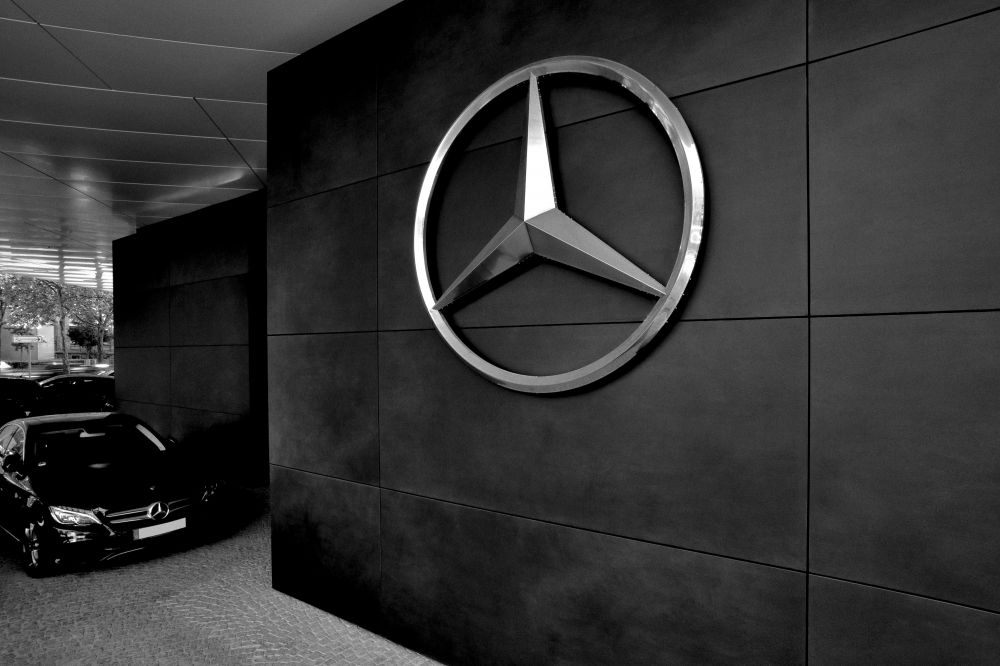
Ventilated curtain walls
Ventilated curtain walls are considered to be technically high-quality and sustainably economical facade systems. A rear-ventilated facade significantly reduces the heating energy consumption of a building and thus enables considerable CO2 savings. In addition to their outstanding structural and physical properties, ventilated curtain walls offer almost unlimited architectural design possibilities.
Overview of the ventilated curtain walls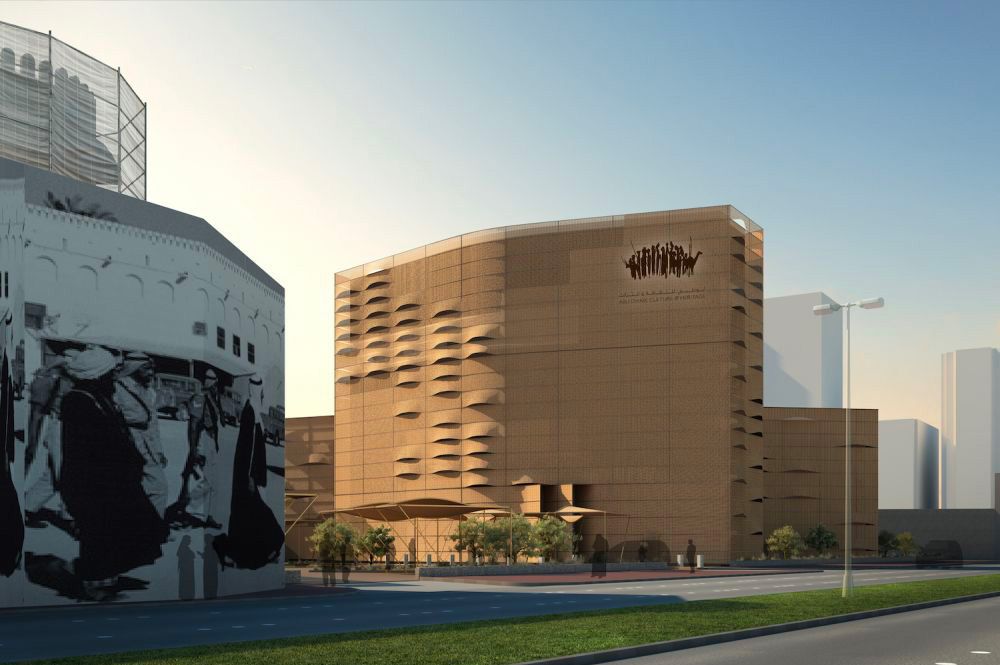
Element facades
Element facades are modules that are pre-assembled at the factory and essentially consist of the frame, the glazing, the sealing system and the connecting elements. The individual facade elements are simply hung and aligned on the construction site. Thanks to the high degree of prefabrication of unitized facades, individual and large-scale glass facades can be transported to any location in the world at low cost and installed in the shortest possible time, regardless of the weather.
Overview of the element facades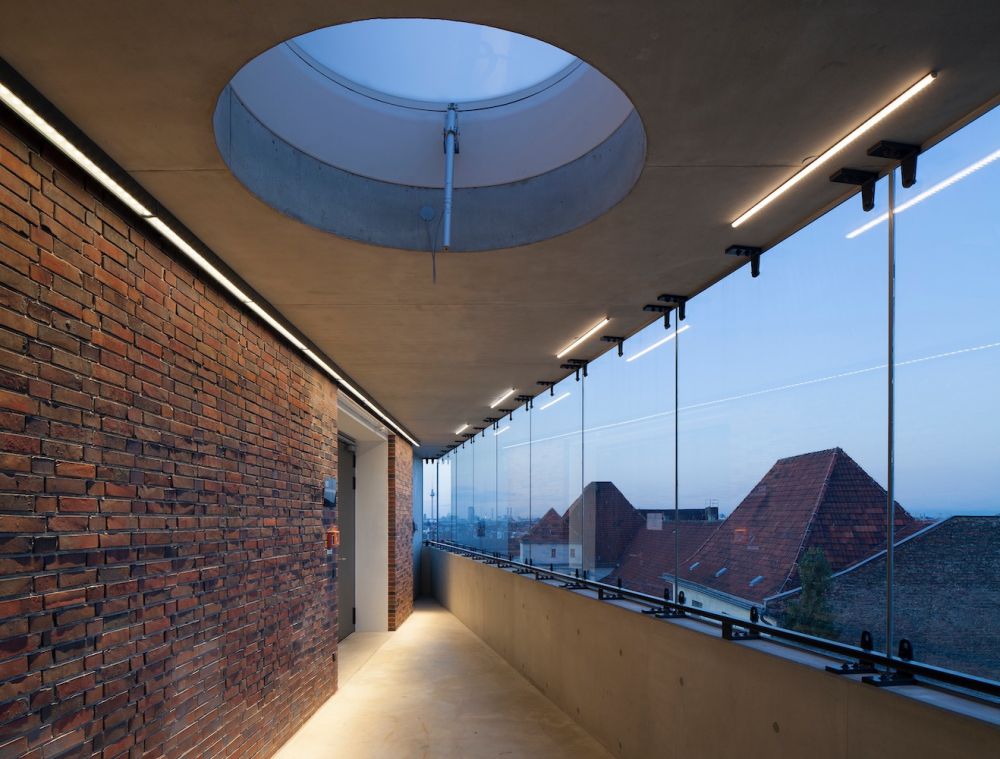
Structural-Glazing-Facades
BENEDICT + RIVA offers the option of a frameless glass facade with an all-glass look and maximum transparency to fulfill architects' visions of dispensing with the steel or aluminum supporting structure in structural glass construction. In the design of a structural glazing facade, there are no steel or aluminum mullions at all. Transparent stiffening elements are used as vertical glass mullions, so-called glass fins, with extremely slim cross-sections and high rigidity, cantilevered from floor to ceiling.
Overview of the Structural-Glazing-Facades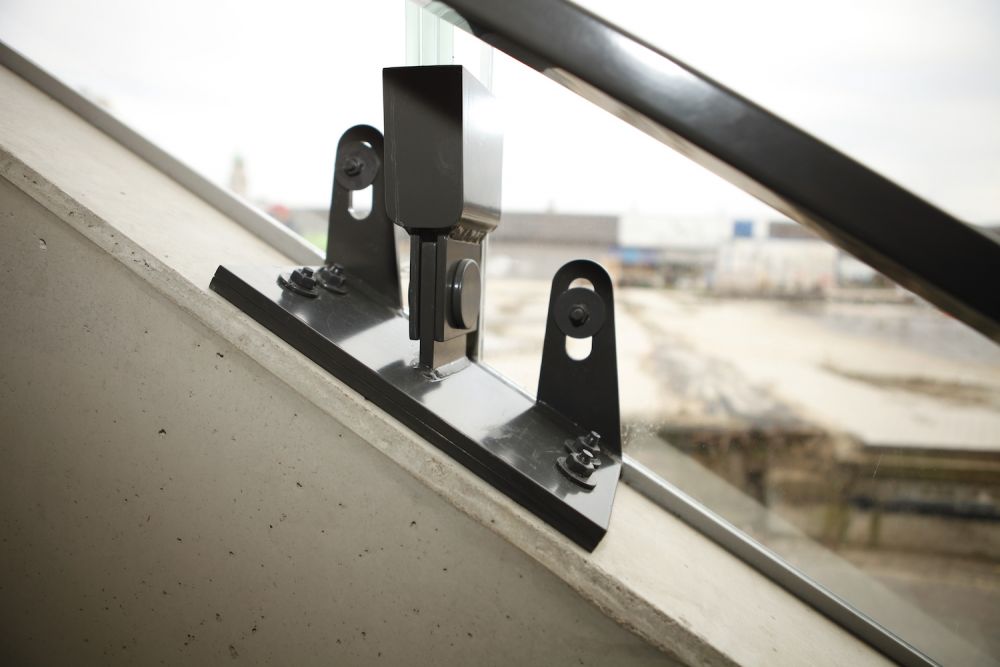
Point fixed facades
INPOINT stands for point-fixed glazing. The visual appearance of frameless glazing comes very close to the preferences of architects and planners to create a seemingly floating supporting structure that is detached from the glass surface. Our INPOINT glazing system was developed for point-fixed vertical facades. It is a symbiosis of stainless steel and glass. The point fixings are made of high-quality stainless steel and are suitable for the installation of insulating glass. The supporting structure consists of a back-tensioned supporting structure and cable ties as well as special constructions from civil engineering.
Overview of the point fixed facades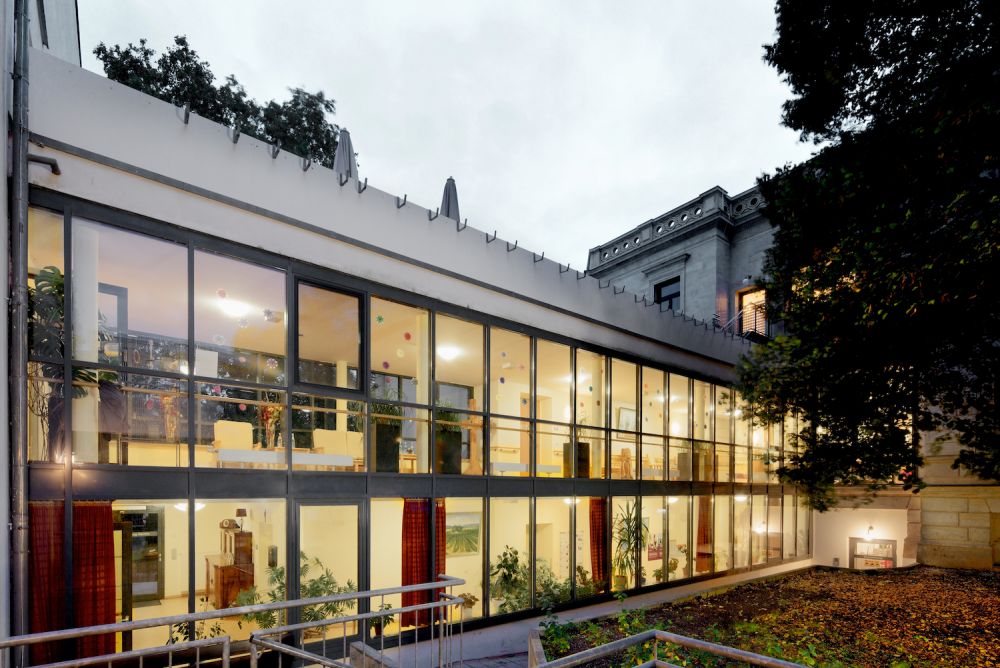
Fire-resistant facades
Fire-resistant facades of fire resistance classes F30, G30 and for use as EI60 and EW60 fire-resistant facades do not differ visually from conventional mullion-transom facades in metal construction. Fire-resistant facades have an inserted non-combustible dam strip and dam layer strips in the rebate area. This means that fire-resistant facades can be combined with conventional mullion-transom facades at any transitions.
Overview of the fire-resistant facades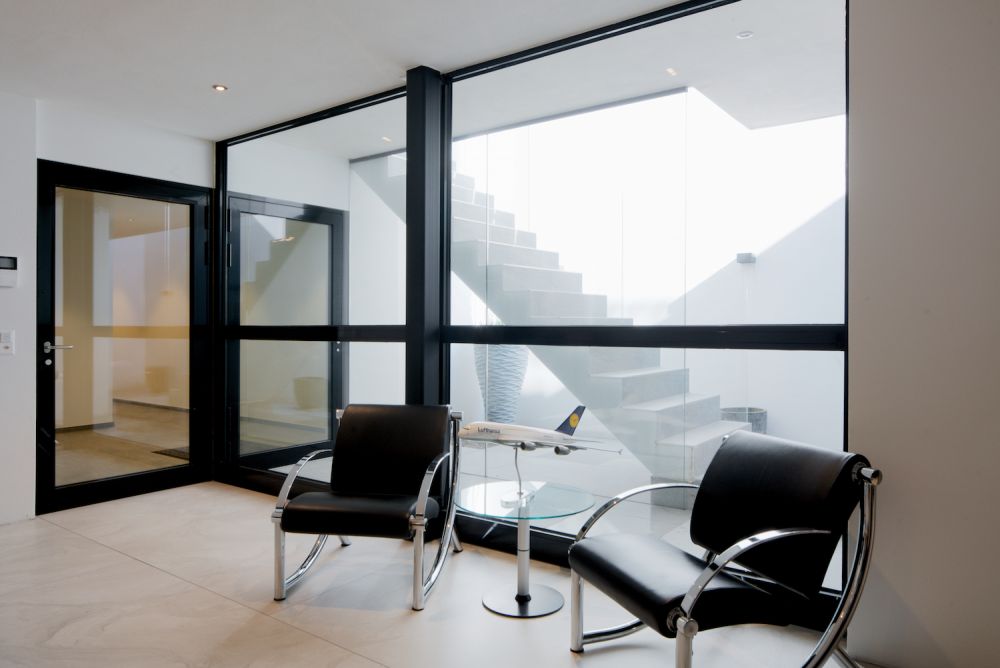
Bulletproof facades
Bulletproof facades, which are designed with an increased requirement for resistance classes, fulfill a special protective function. The type of protection required for people and property is graded according to certain resistance classes. Our bulletproof facades display the corresponding certification stamp.
Overview of the bulletproof facades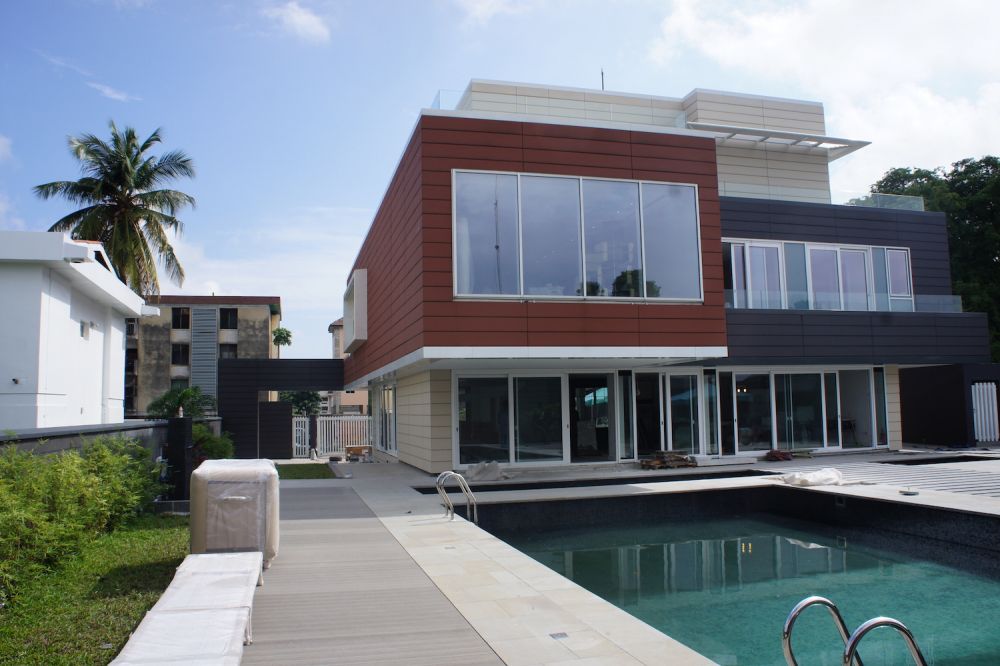
Earthquake-tested facades
If glass facades are to be installed on a building in an earthquake-prone region, our engineers use the future location to determine the possible load caused by an earthquake. With this information, it is possible to calculate the extent to which cutting forces and deformations will stress a planned earthquake-tested glass facade.
Overview of the earthquake-tested facades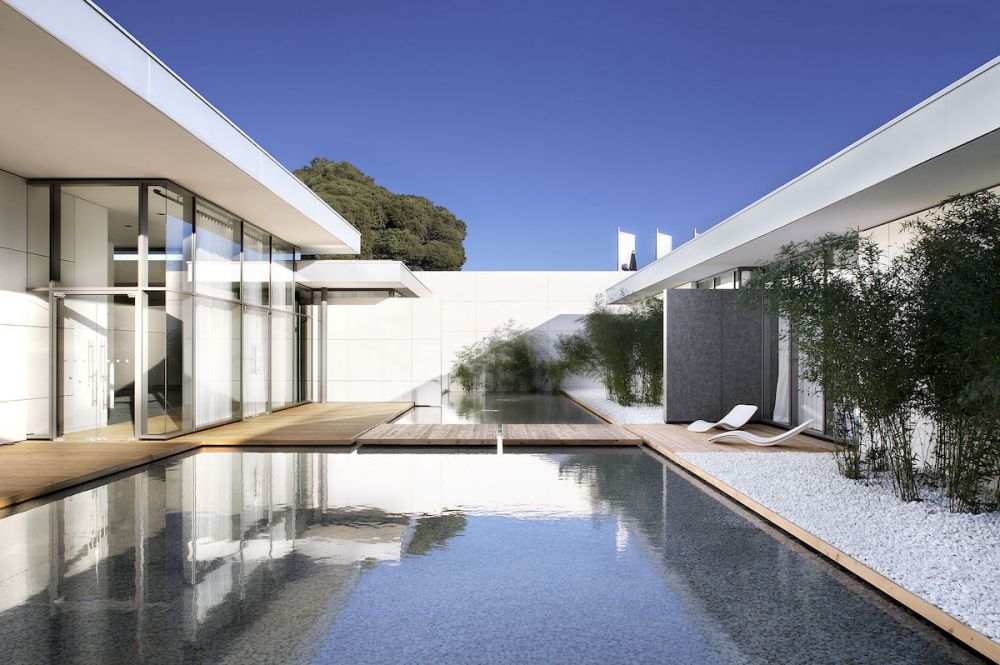
Passive house facades
Passive house facades enable a comfortable living climate by allowing natural daylight to enter the building and dispensing the need for an active heating system. The certified passive house facades FW 50+.SI and FW 60+.SI offer building owners, architects and investors the option of a large-area glass facade or panoramic glazing.
Overview of the passive house facades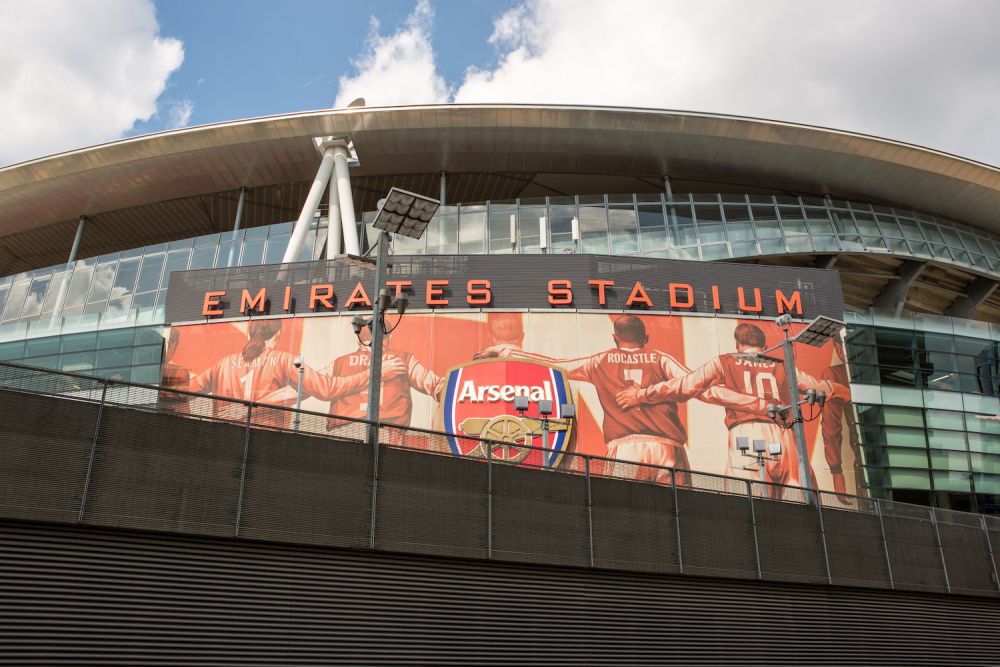
Textile facades
Textile facades can be installed as ventilated curtain facades, as textile solar protection facades or as printed and backlit media facades. Textile facade systems can permanently cover windows, glass facades and wall surfaces on buildings. They are also a profitable advertising medium as a media facade.
Overview of the textile facadesOur Facades at a glance
Mullion-transom facades, fire resistant faces, bullet resistant facades, textile facades and many more.
Our consulting services
for facades
- Production of draft designs for the facade consultation
- Cost estimates within the framework of the facade consultation
- Product recommendations and suggestions within the framework of the facade consultation
- Consulting services for facades from BENEDICT + RIVA are not tied to specific brand products
- Building simulation within the framework of the facade consultation using Building Information Modeling (BIM)
- Facade consultation for thermal building physics and architectural acoustics
- Facade consultation as representative of the owner in quality control
- Compilation of performance specifications and descriptions
Let us design your construction project together.
Get in touch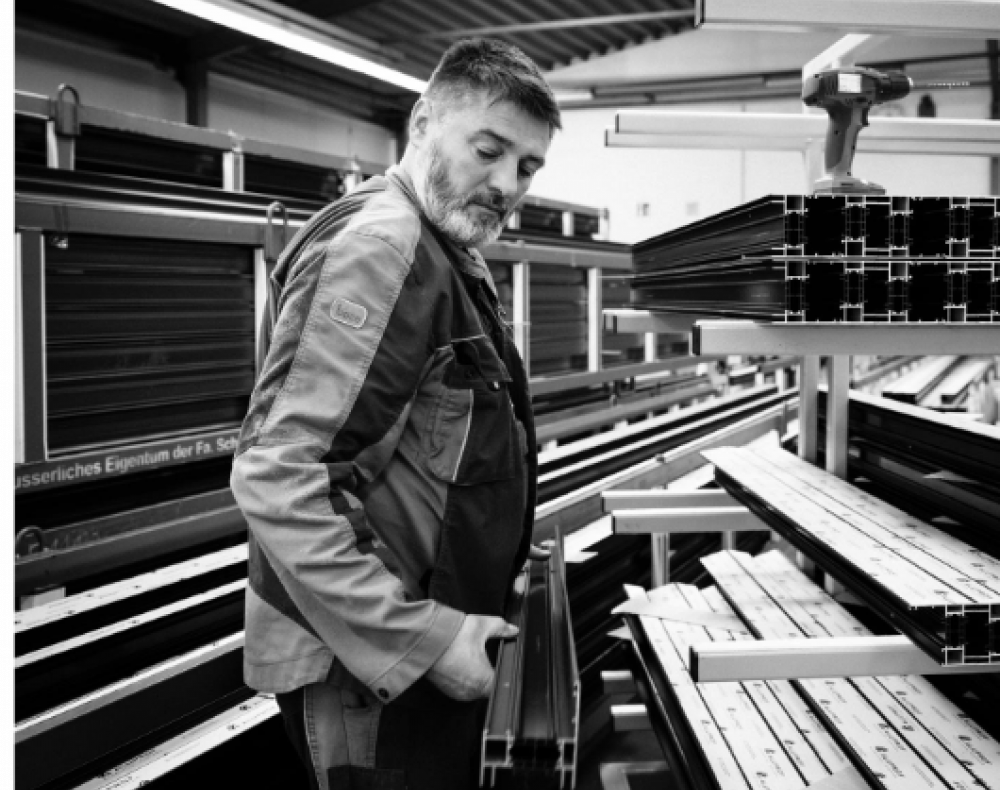
We are experts in the planning, production, and installation of complex facades.
ContactNavigation
Keywords
Newsletter
Don't miss anything about our latest project!
Sign up to stay up to date.
